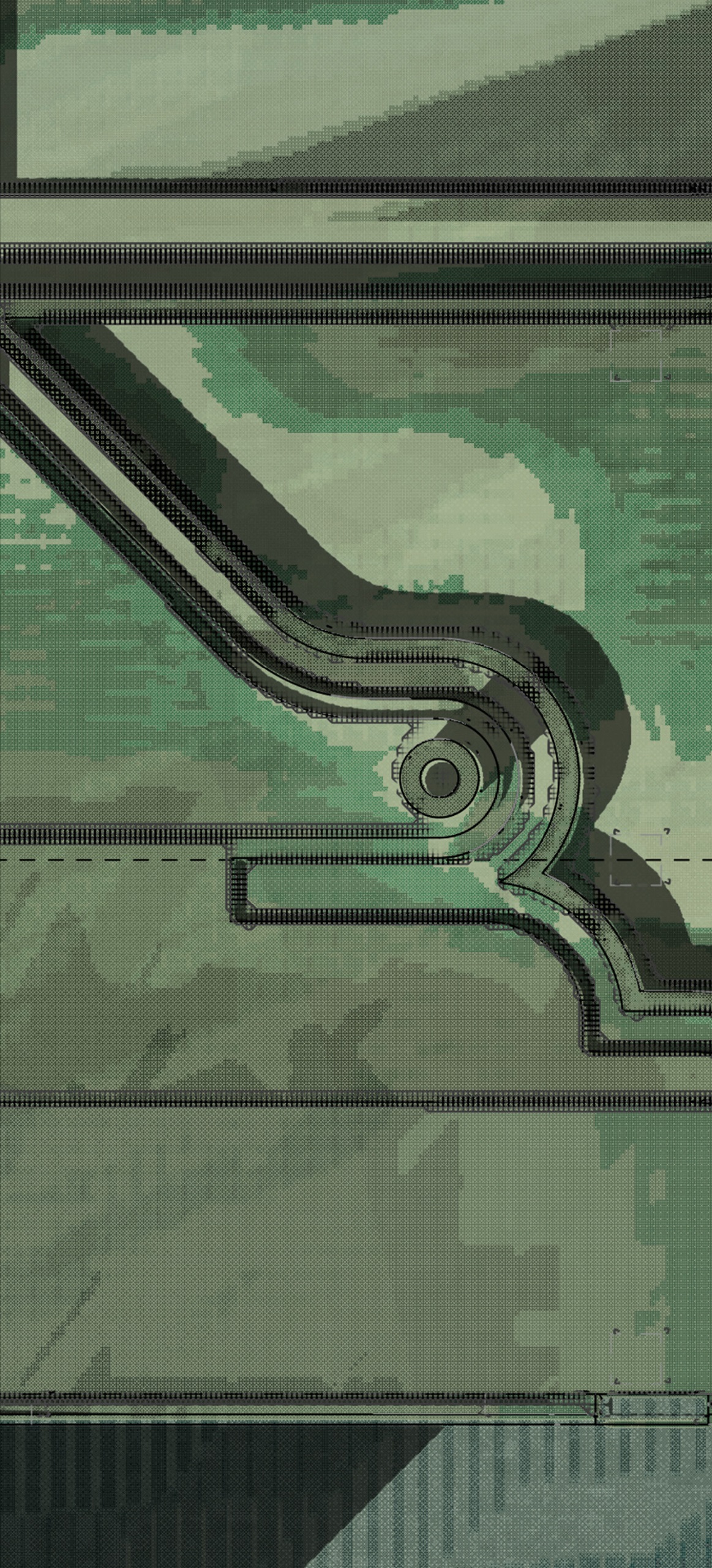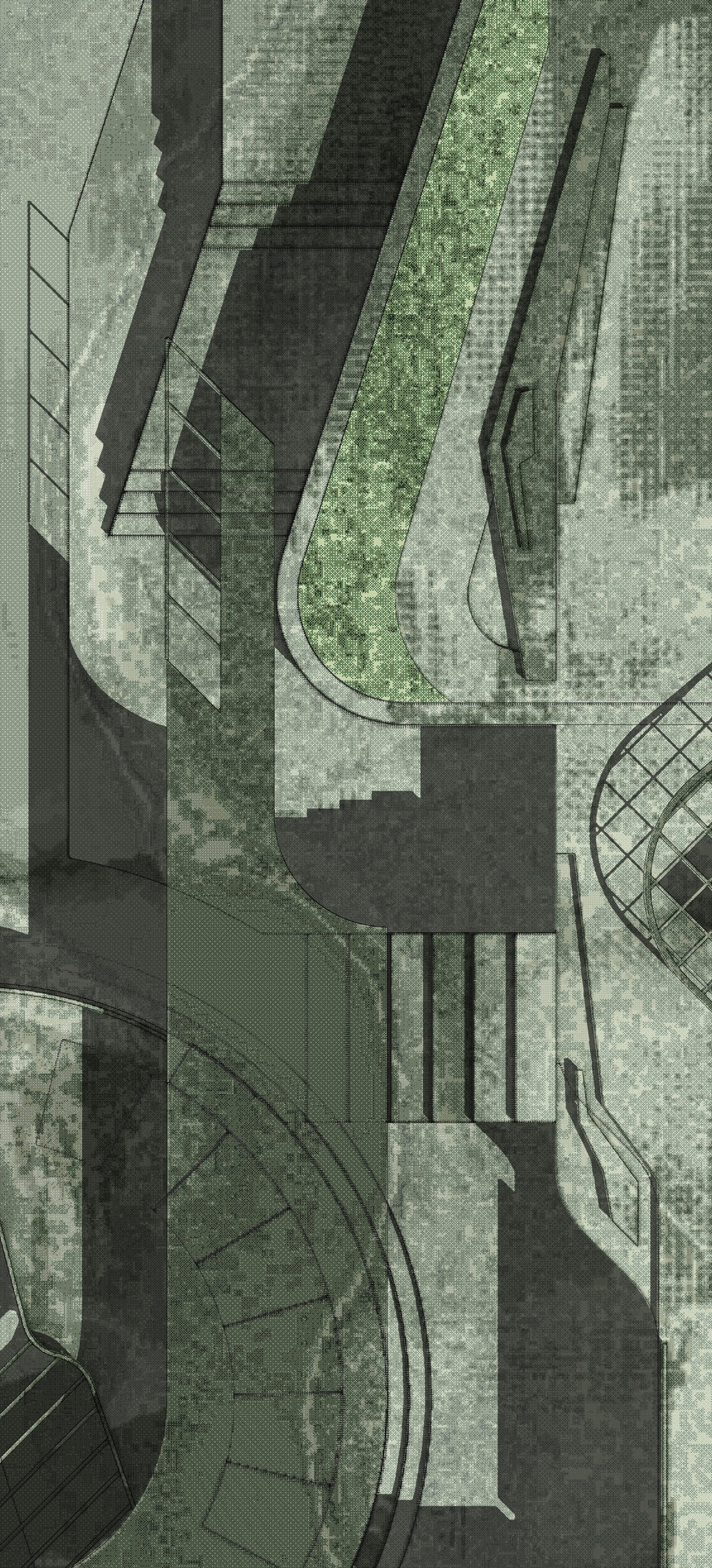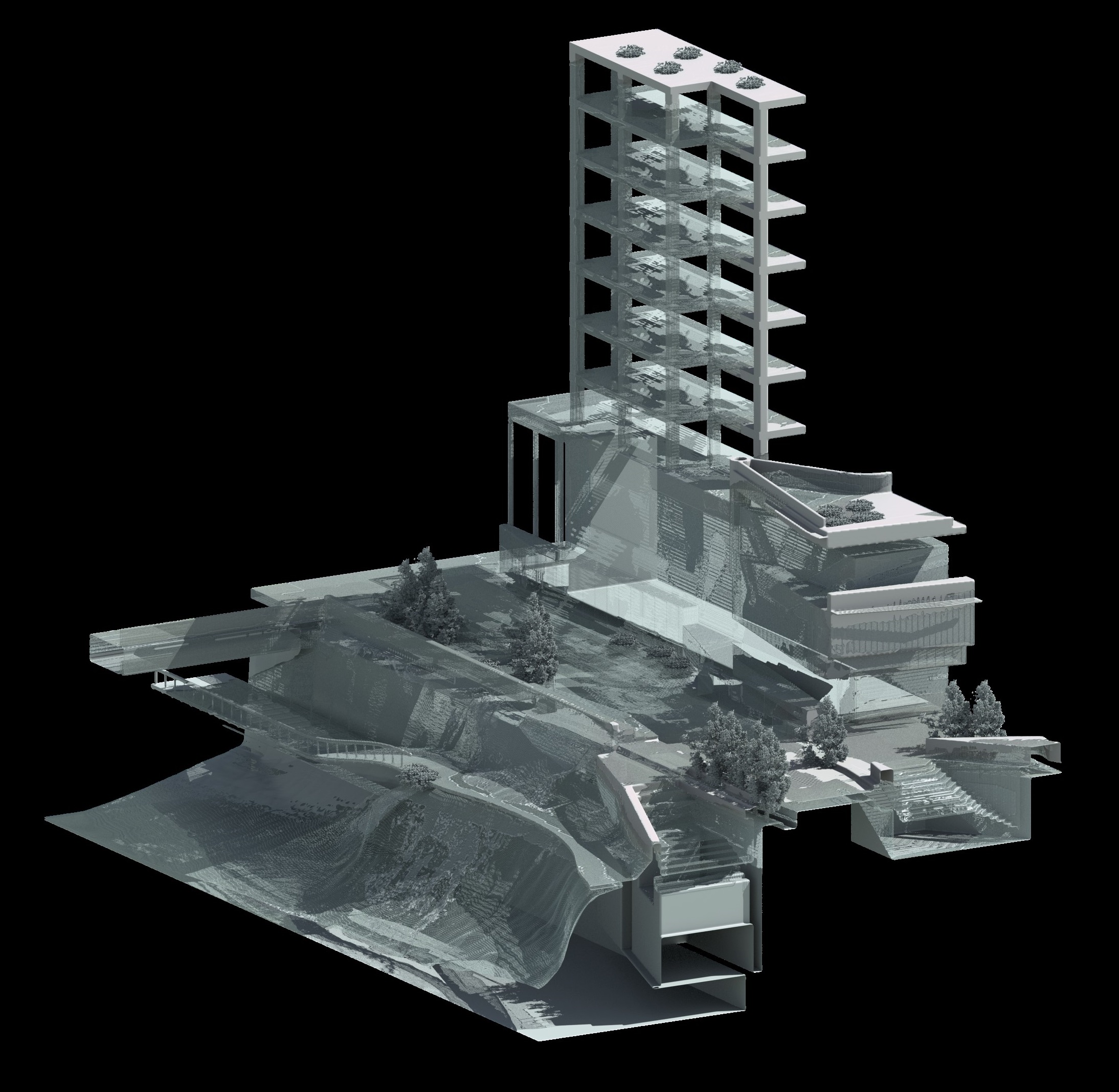Common Grounds
City as Landscape
Academic, 2025
Master Thesis with distinction
University of Applied Arts Vienna
Advisor: Sam Jacob
The proposal understands climate-sensitive architecture as a dynamic landscape responsive to seasons. It purposefully exposes infrastructure as accessible part of the city, reclaiming its domain for the public. By partly uncovering the Wienfluss, a natural corridor of cold air flow, it iniates a wind- and watercycle that actively changes the climate on site.
The project transforms a largely sealed, mostly idle area with severe overheating issues and its attached hotel structure into a new riverfront, public plaza and housing complex that at the same time densifies and reinvigorates a central area of Vienna.
The at times destructive flooding hazard of the river is seen as an opportunity to initiate a water cycle of flood retention, runoff collection and cooling that not only mitigates existing hazards but improves local conditions. As the functions change with the conditions on site, responding to enviromental realities is imagined as a dynamic process in which natural and human-built systems overlap, ultimately resulting in hybrid, more resilient forms of public nature.
Through reinterpretation of historic material and the usage of cutting-edge scanning, mapping and simulation techniques, it proposes a hybrid of infrastructure, architecture and landscape for the Wiener Heumarkt.
Most importantly, the project does so by offering and exploring new forms of representation that merge the physical environment with atmospheric and geological data, offering novel ways to read and evaluate urban spaces. At the same time, this acts as aesthetic driver, ultimately resulting in visual representations that translate the abstract phenomena of climate change into the visible world of architectural planning.
related projects: Notations of Climate
Master Thesis with distinction
University of Applied Arts Vienna
Advisor: Sam Jacob
The proposal understands climate-sensitive architecture as a dynamic landscape responsive to seasons. It purposefully exposes infrastructure as accessible part of the city, reclaiming its domain for the public. By partly uncovering the Wienfluss, a natural corridor of cold air flow, it iniates a wind- and watercycle that actively changes the climate on site.
The project transforms a largely sealed, mostly idle area with severe overheating issues and its attached hotel structure into a new riverfront, public plaza and housing complex that at the same time densifies and reinvigorates a central area of Vienna.
The at times destructive flooding hazard of the river is seen as an opportunity to initiate a water cycle of flood retention, runoff collection and cooling that not only mitigates existing hazards but improves local conditions. As the functions change with the conditions on site, responding to enviromental realities is imagined as a dynamic process in which natural and human-built systems overlap, ultimately resulting in hybrid, more resilient forms of public nature.
Through reinterpretation of historic material and the usage of cutting-edge scanning, mapping and simulation techniques, it proposes a hybrid of infrastructure, architecture and landscape for the Wiener Heumarkt.
Most importantly, the project does so by offering and exploring new forms of representation that merge the physical environment with atmospheric and geological data, offering novel ways to read and evaluate urban spaces. At the same time, this acts as aesthetic driver, ultimately resulting in visual representations that translate the abstract phenomena of climate change into the visible world of architectural planning.
related projects: Notations of Climate
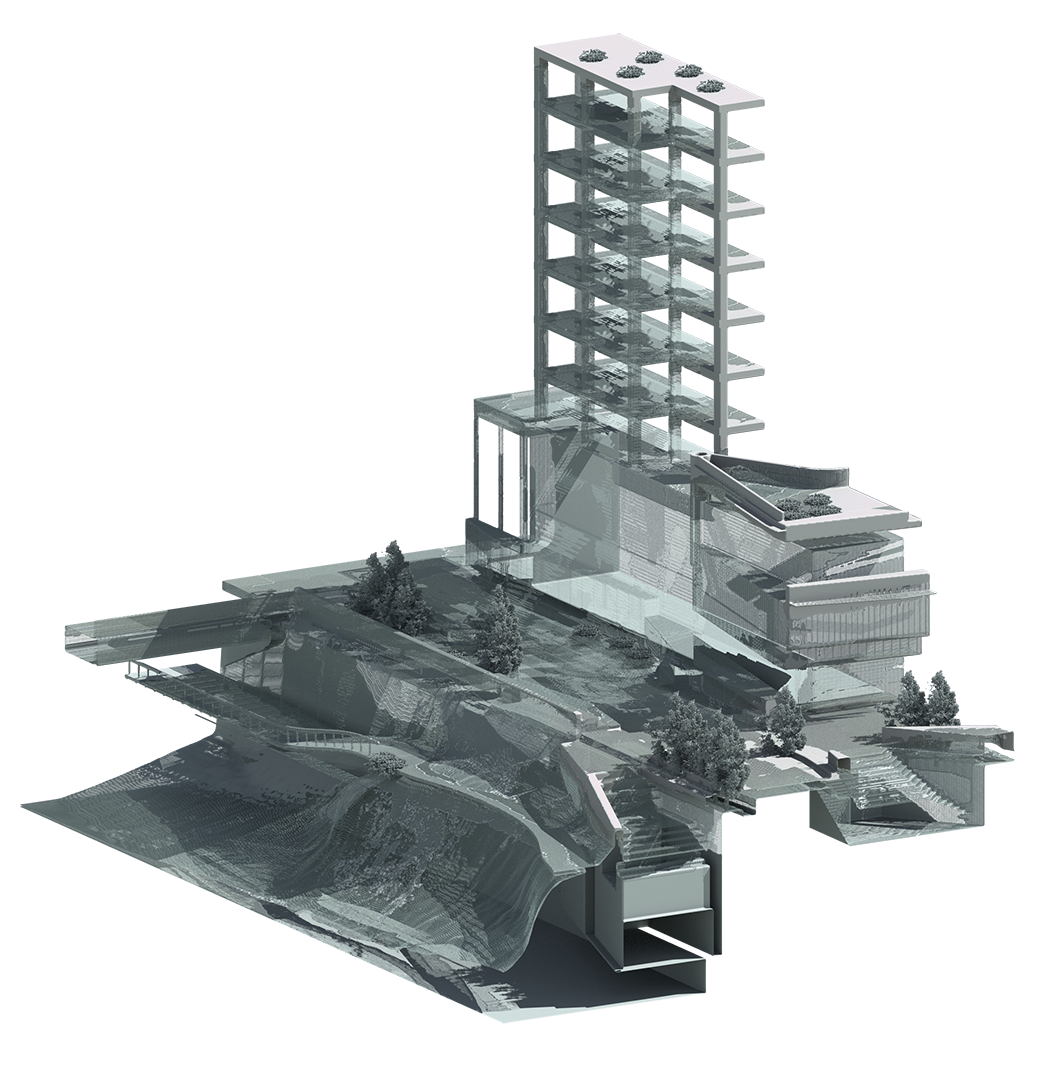
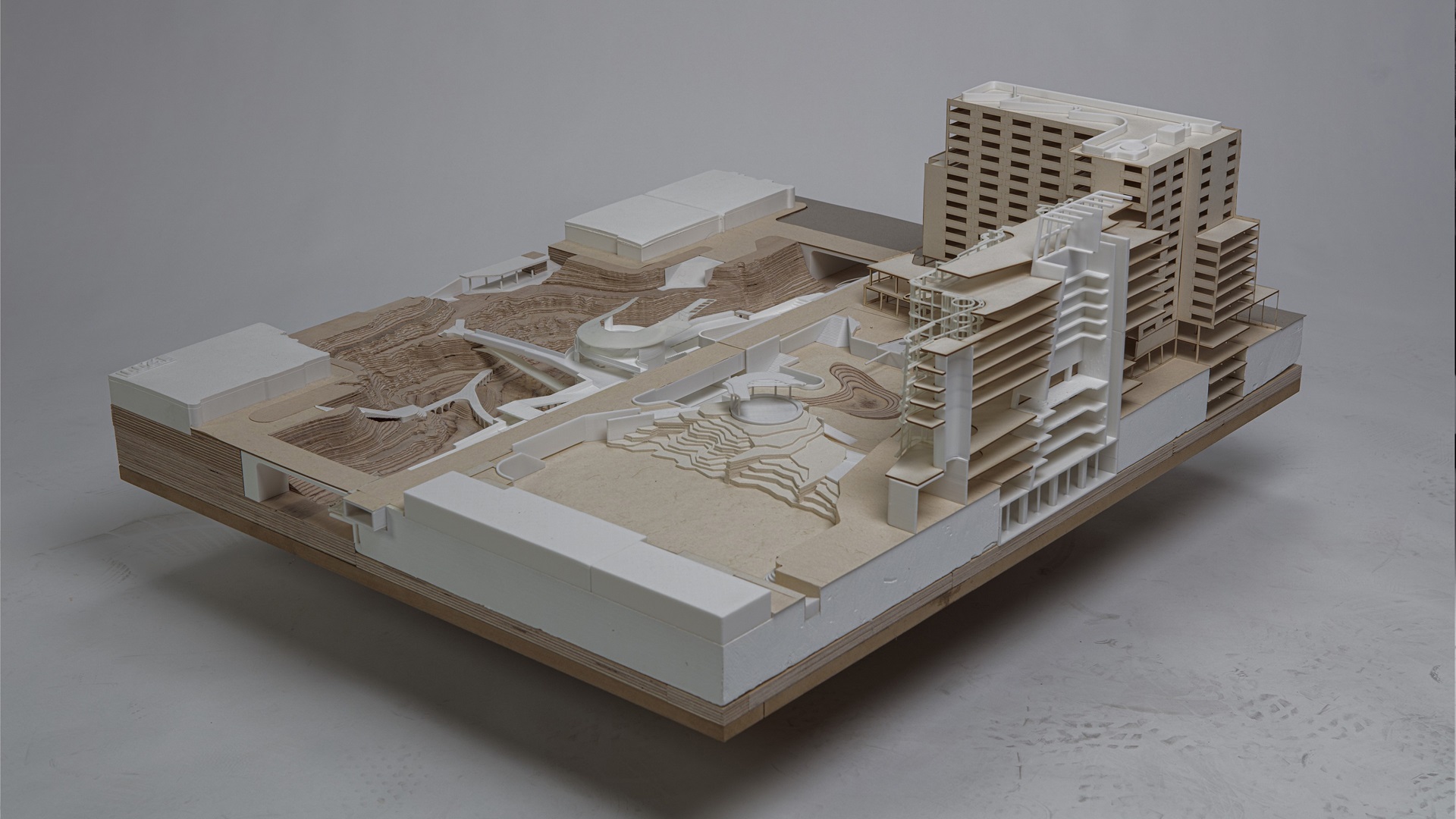
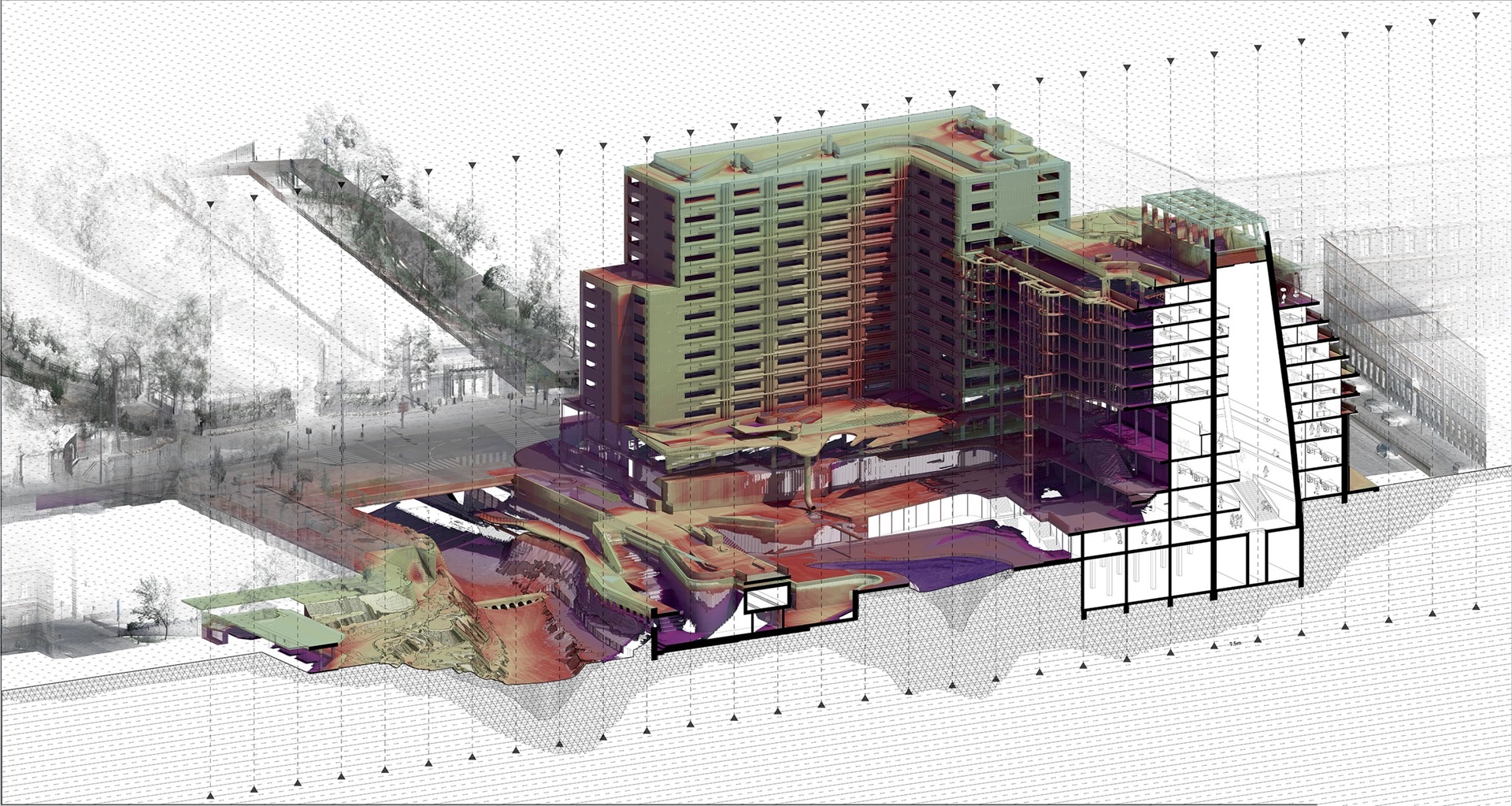
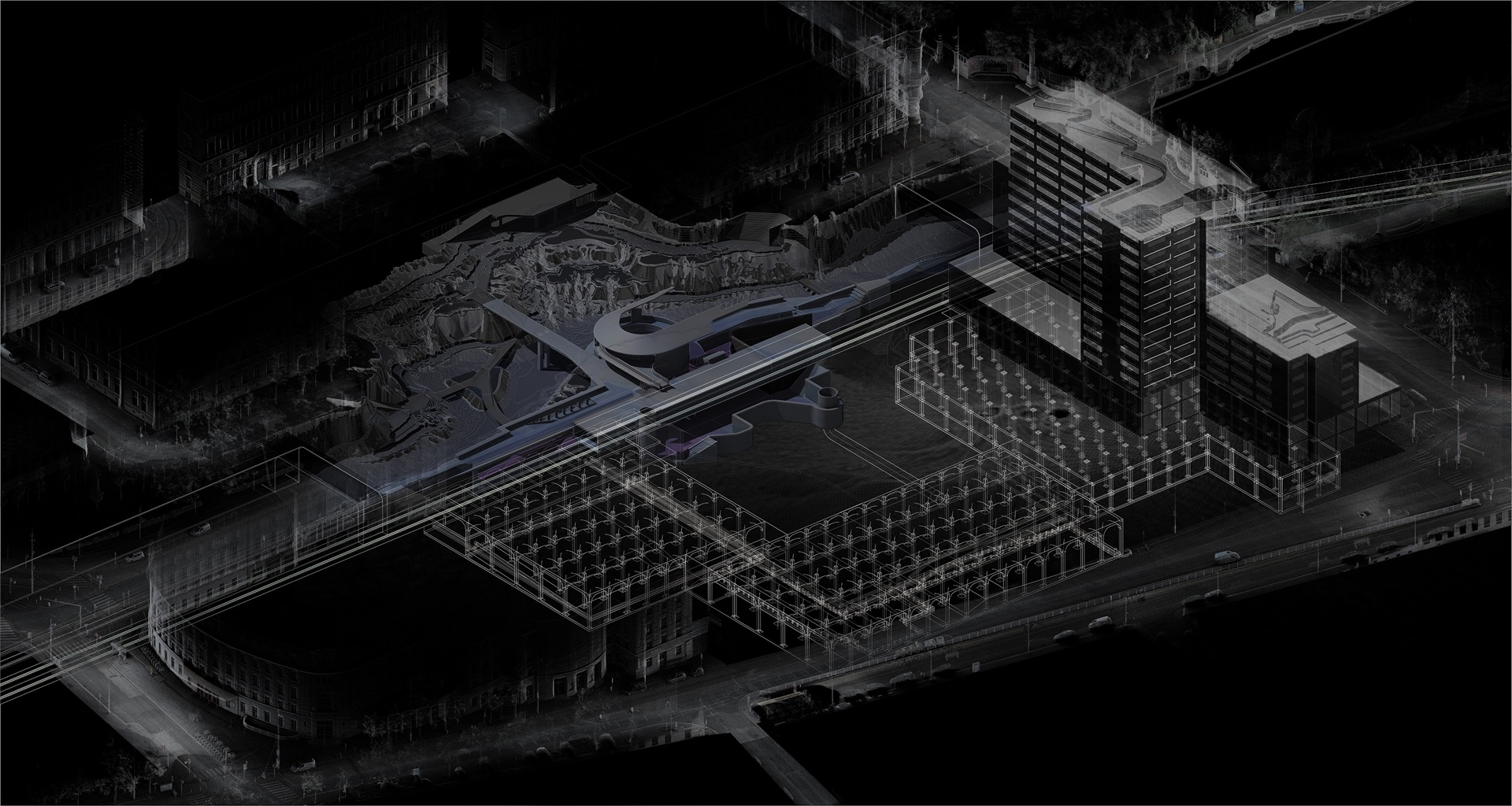
Vienna is a city that has historically been wrested from nature. Built on the former swamps and wetlands of the meandering Danube, the water networks have been largely tamed, embanked and covered. In addition, buildings have altered the surface topology, resulting in a change of air flows.
The measures that have enabled the city to grow and prosper in the past now become recontested: Rising temperatures are not only caused by climate change, but tremendously intensified by the configuration of the urban fabric.
This project focusses on the rediscovery of natural flows to mitigate these effects, not to restore past configurations but to rather propose new, hybridized forms at the convergence of architecture, infrastructure and landscape.
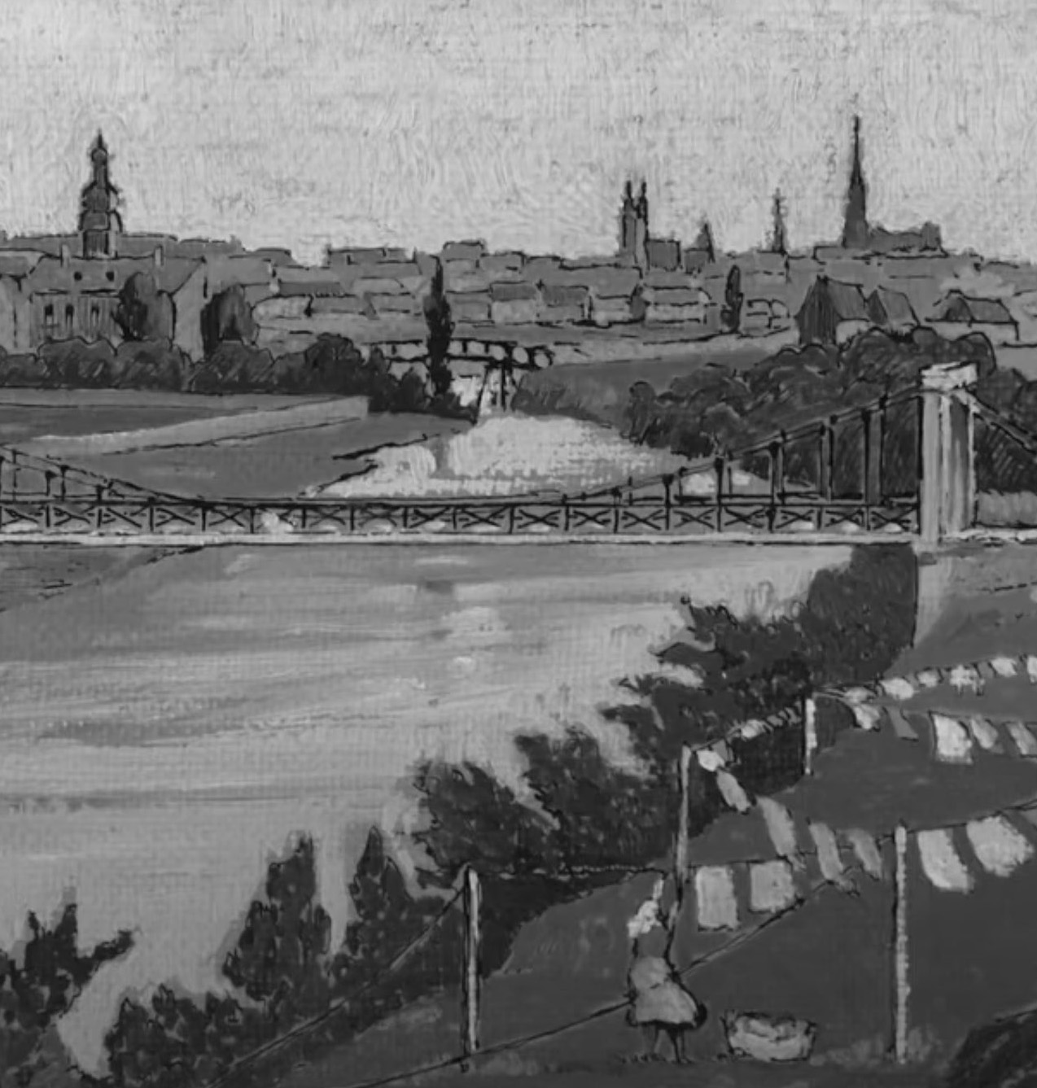
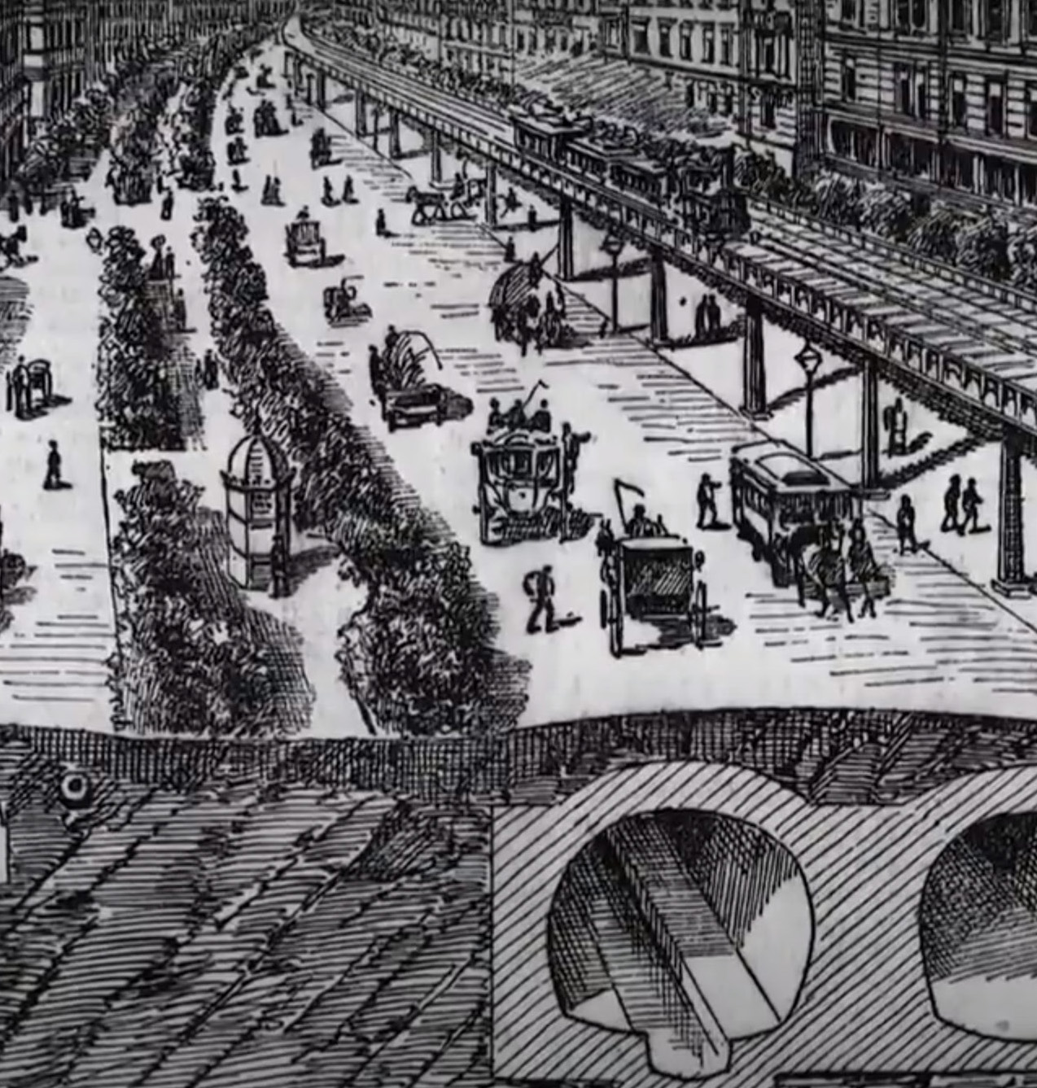
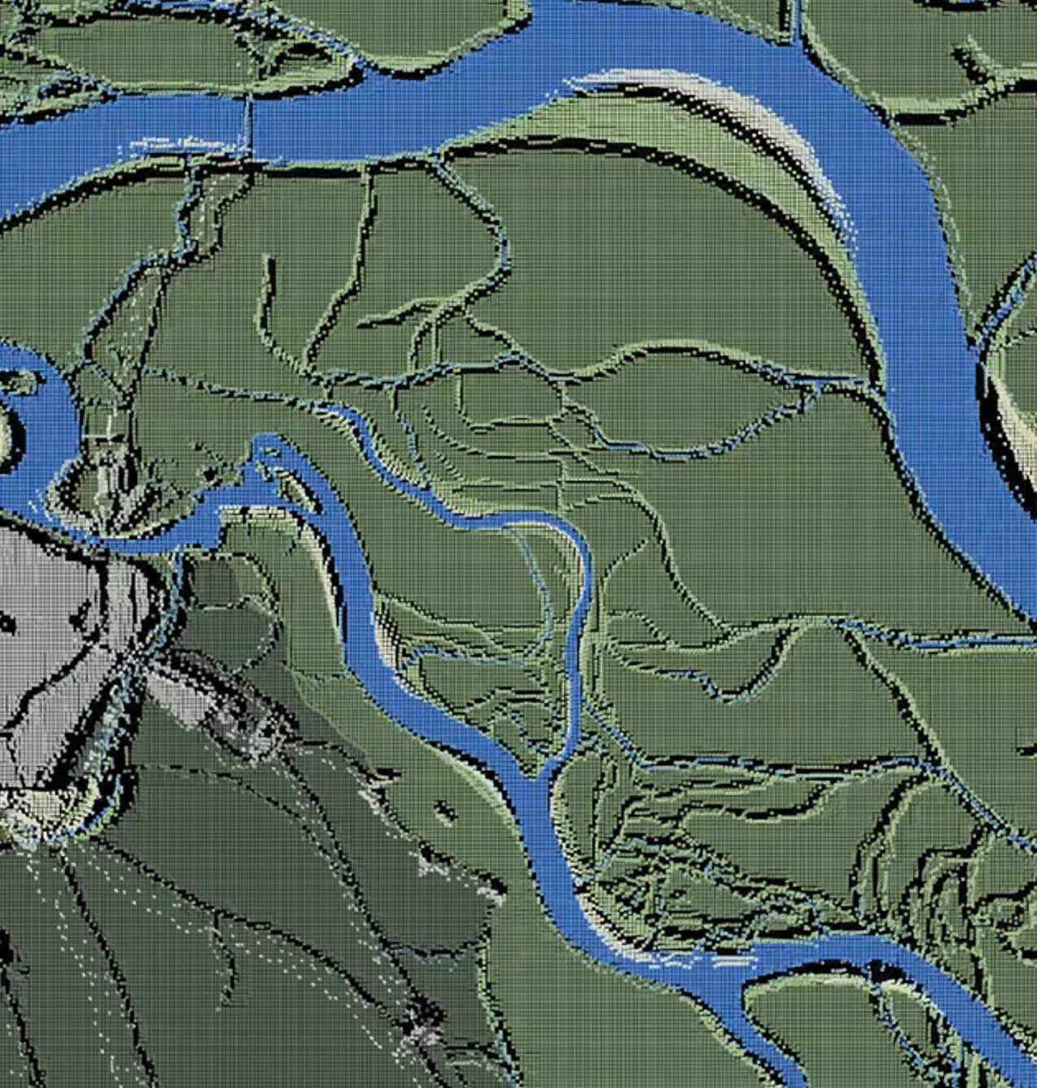
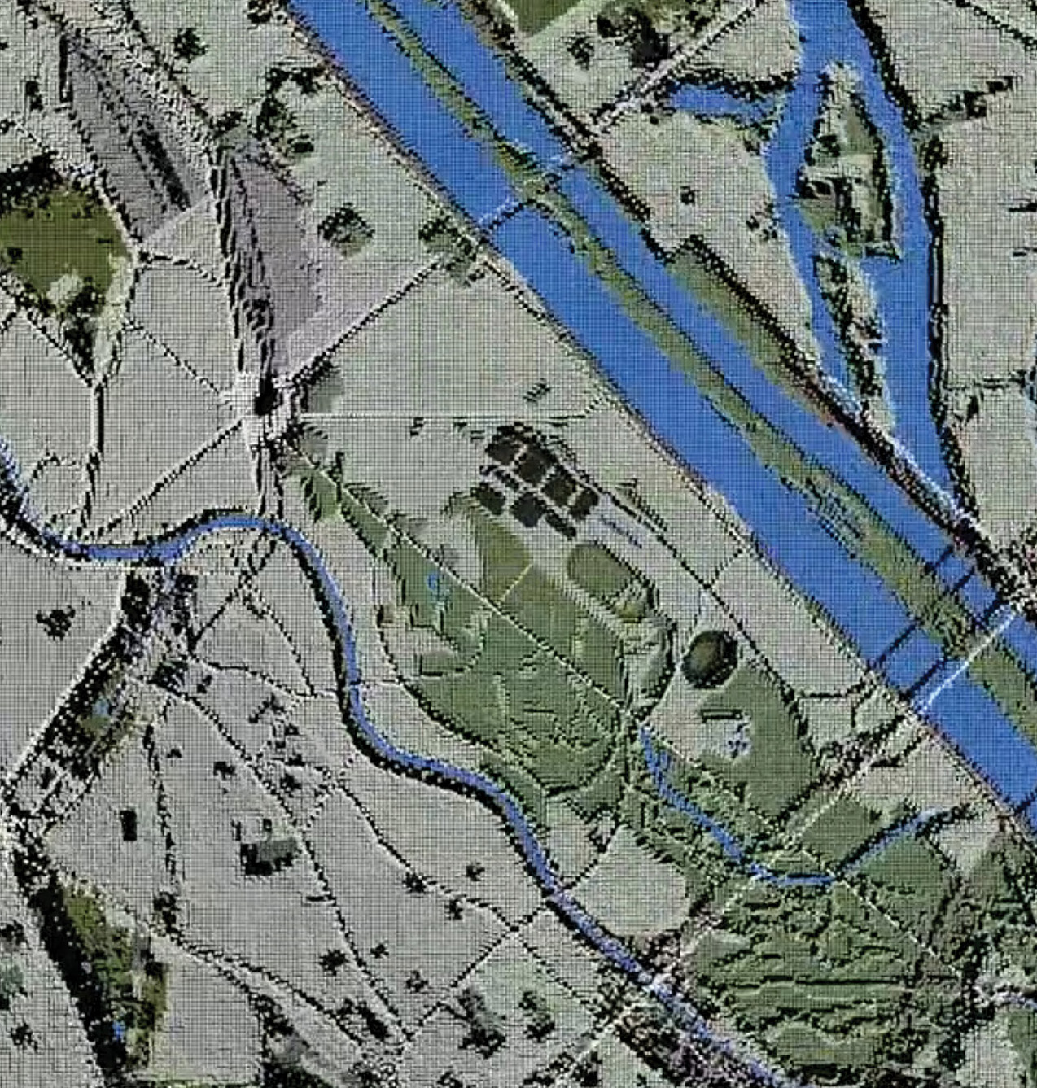
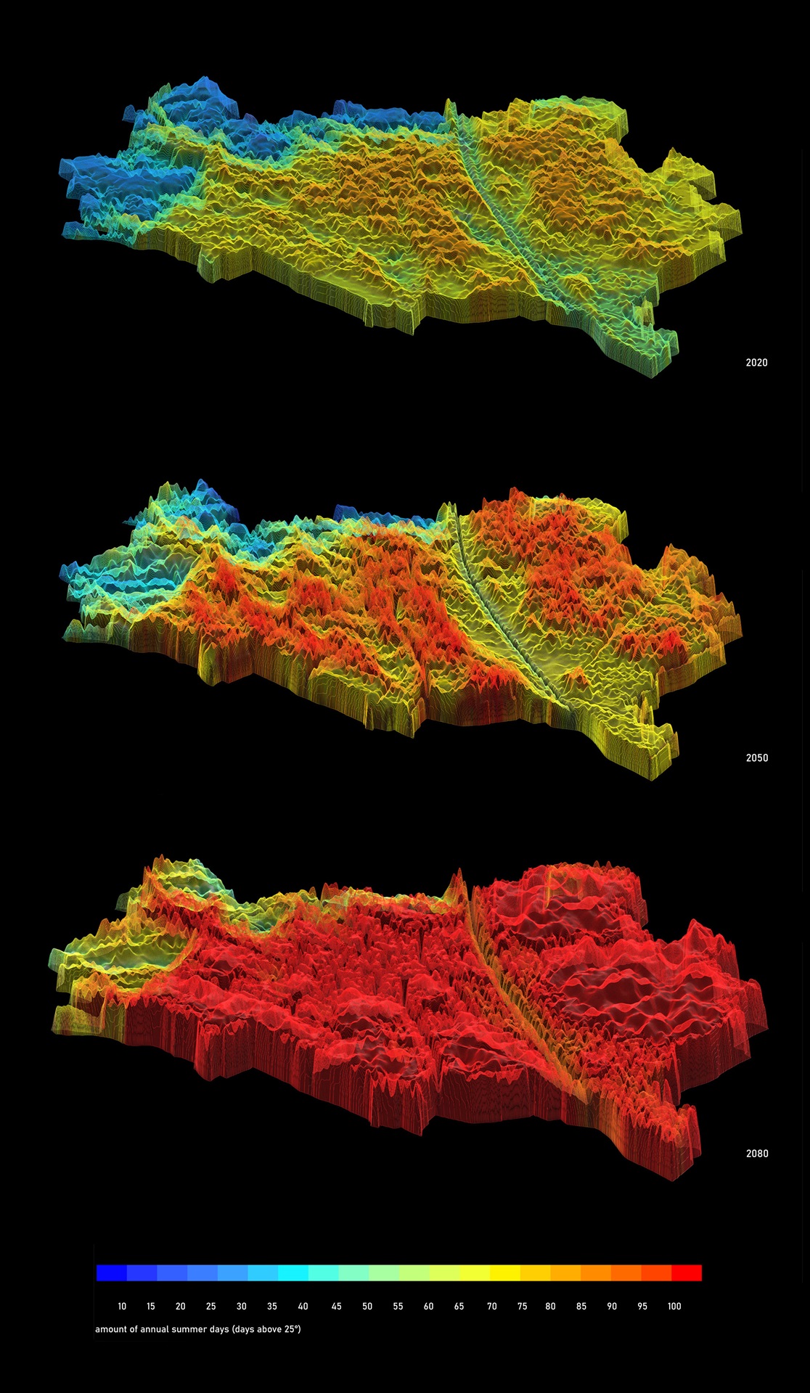
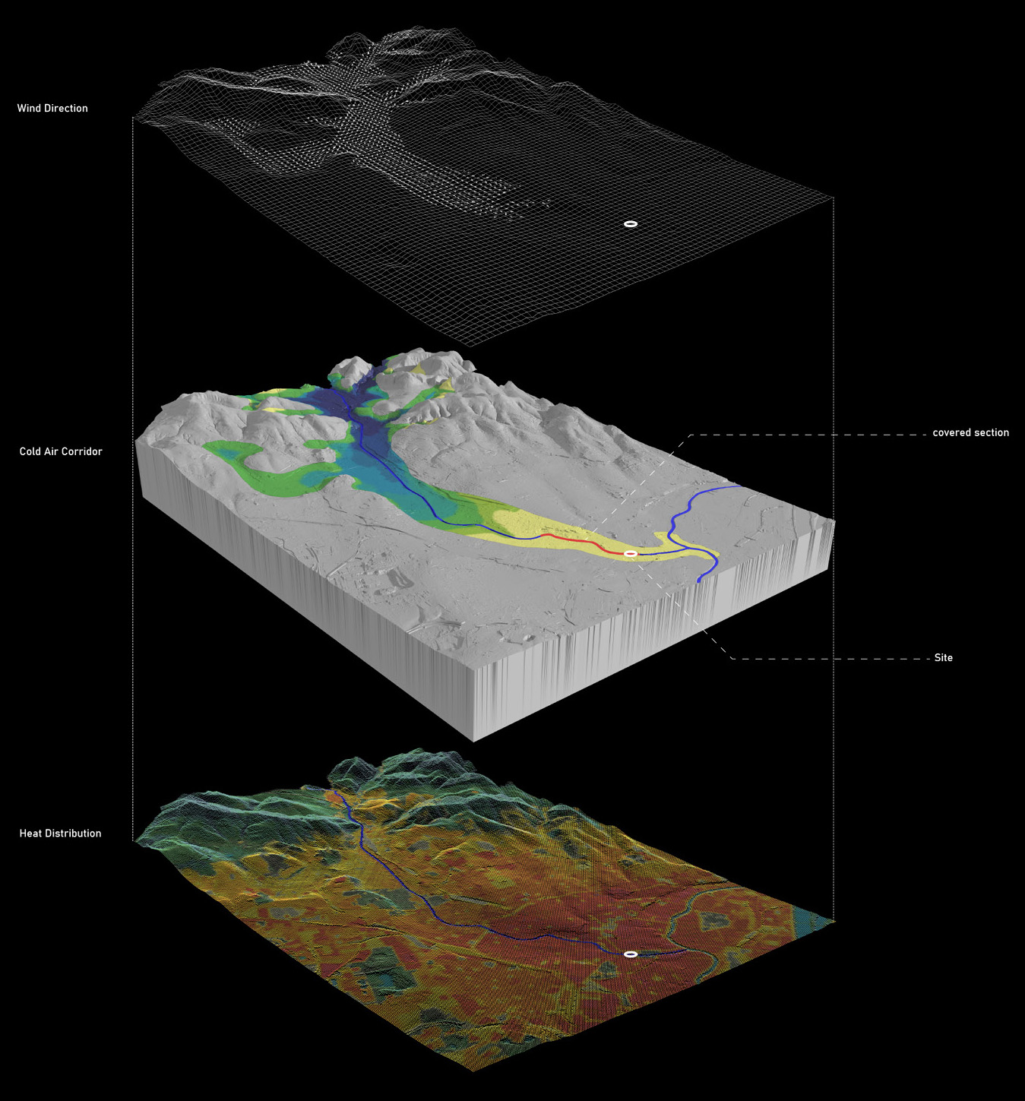
The most notable impact on the environemnt are rising temperatures: In 2050, most of Vienna’s inner districts will already experience more than 100 annual days with temperatures above 25°. A huge difference can be examined between dense urban areas and sparser ones, especially in proximity to open water.
To maintain the rate of liveability in especially public spaces, measures are indispensable. Extensive surface sealing, a decreasing proportion of greenery, enclosed rivers and extenuated wind patterns are factors of its decrease in quality and biodiversity, a process that can be counteracted by reinstating vegetation, open water surfaces and cold air flow, resulting in green corridors, natural ventilation and heat dispersion.
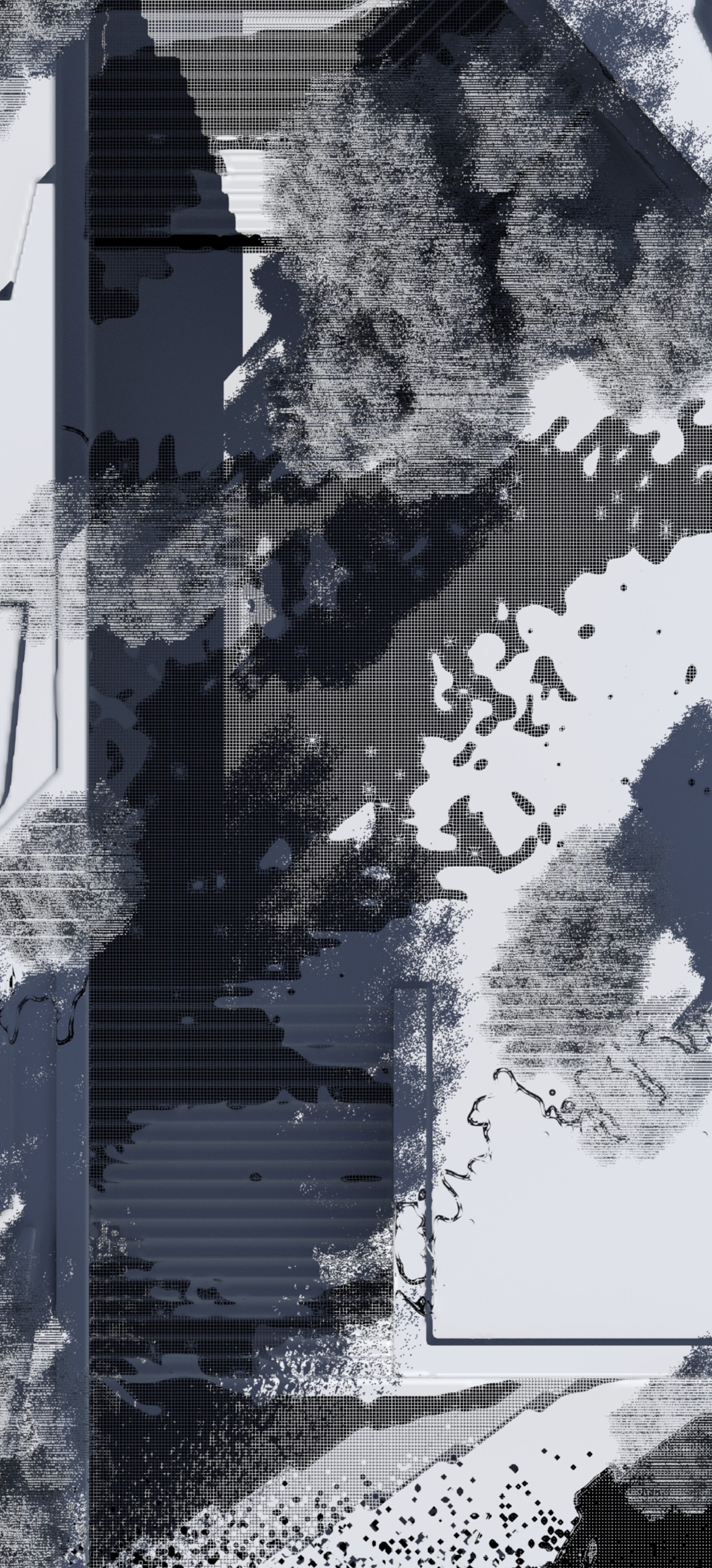
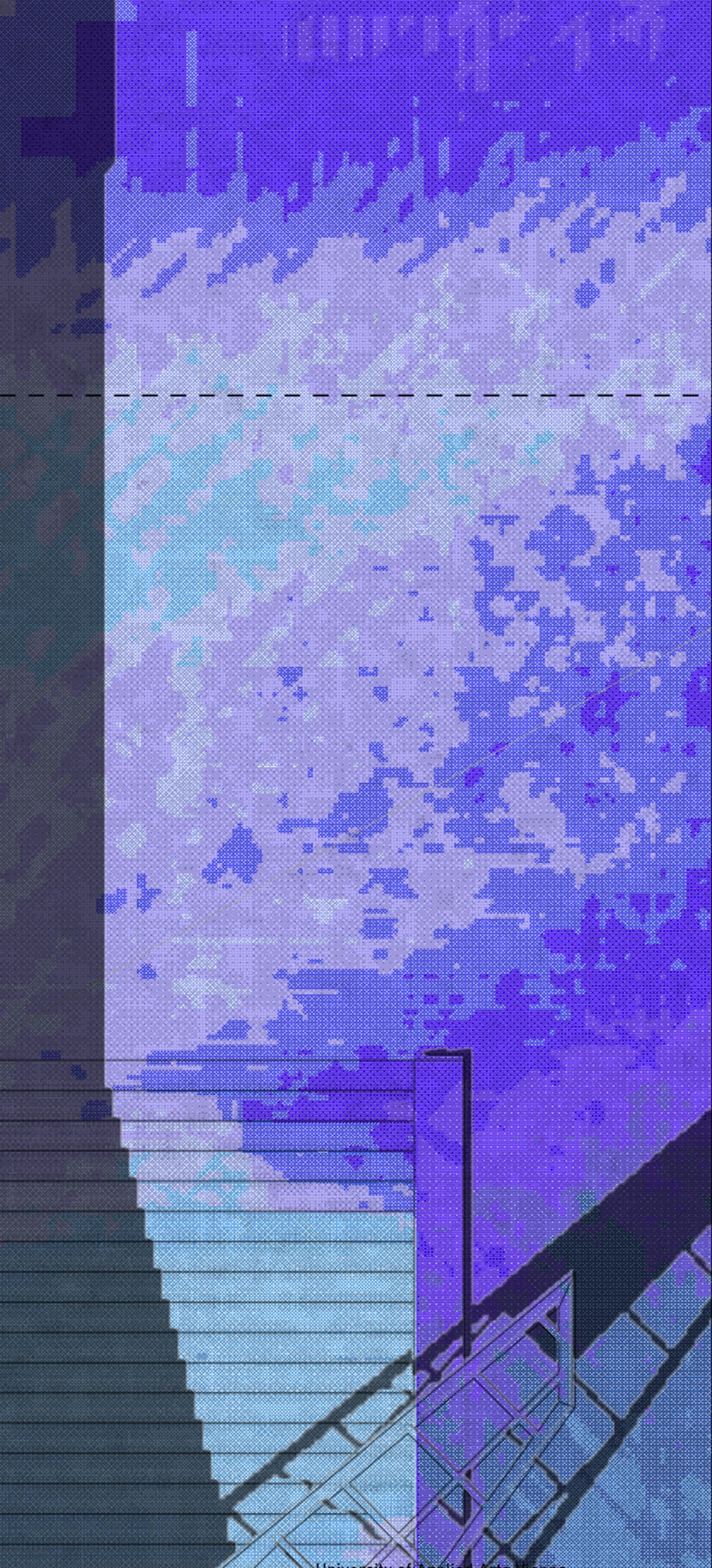
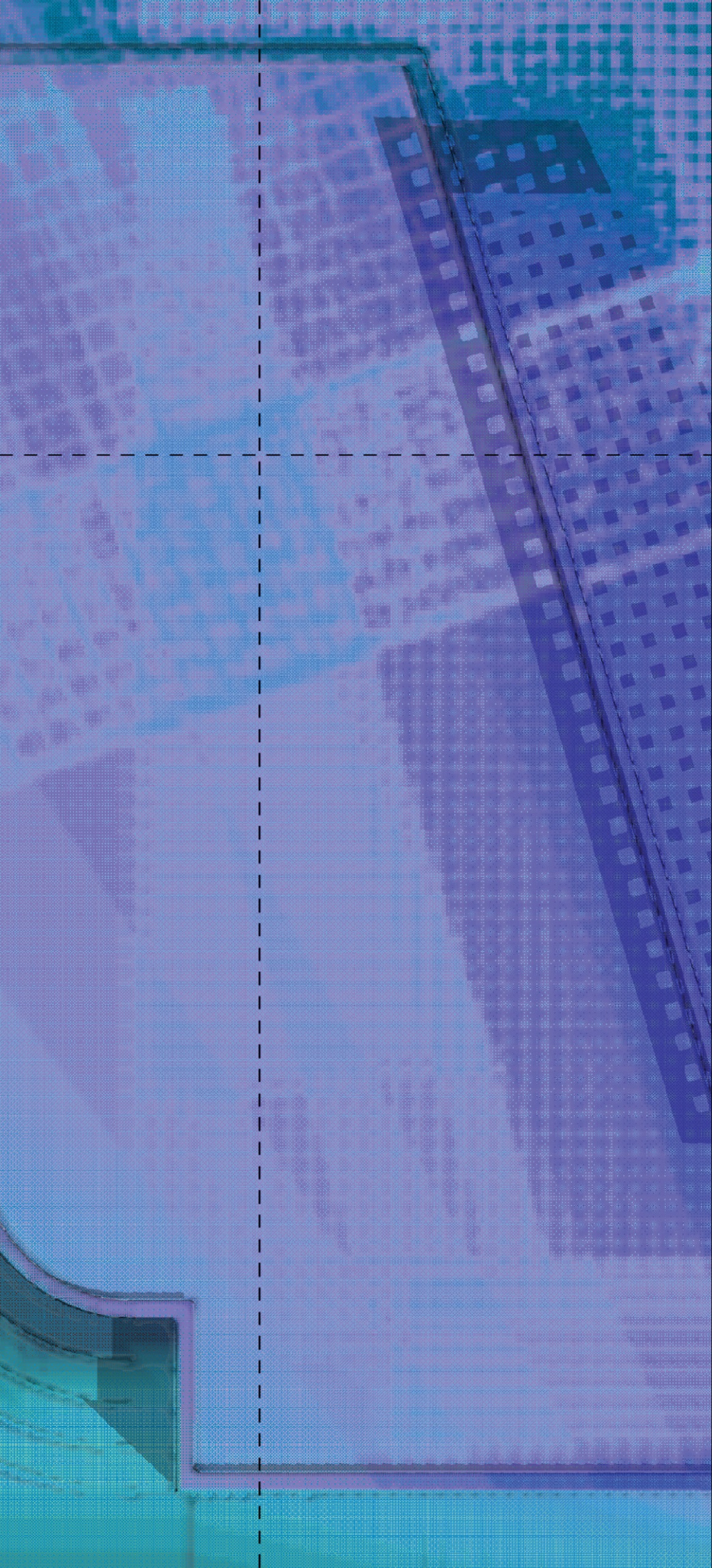
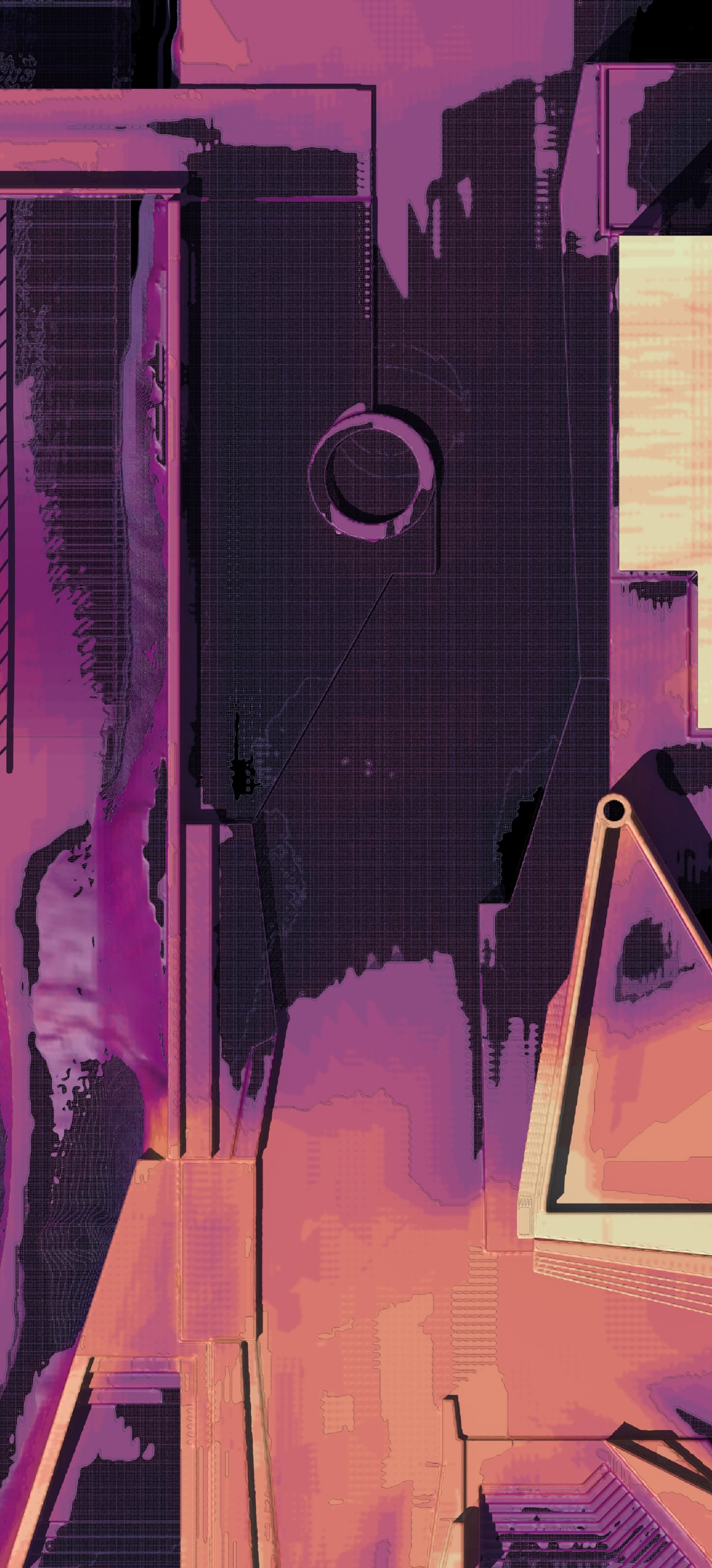
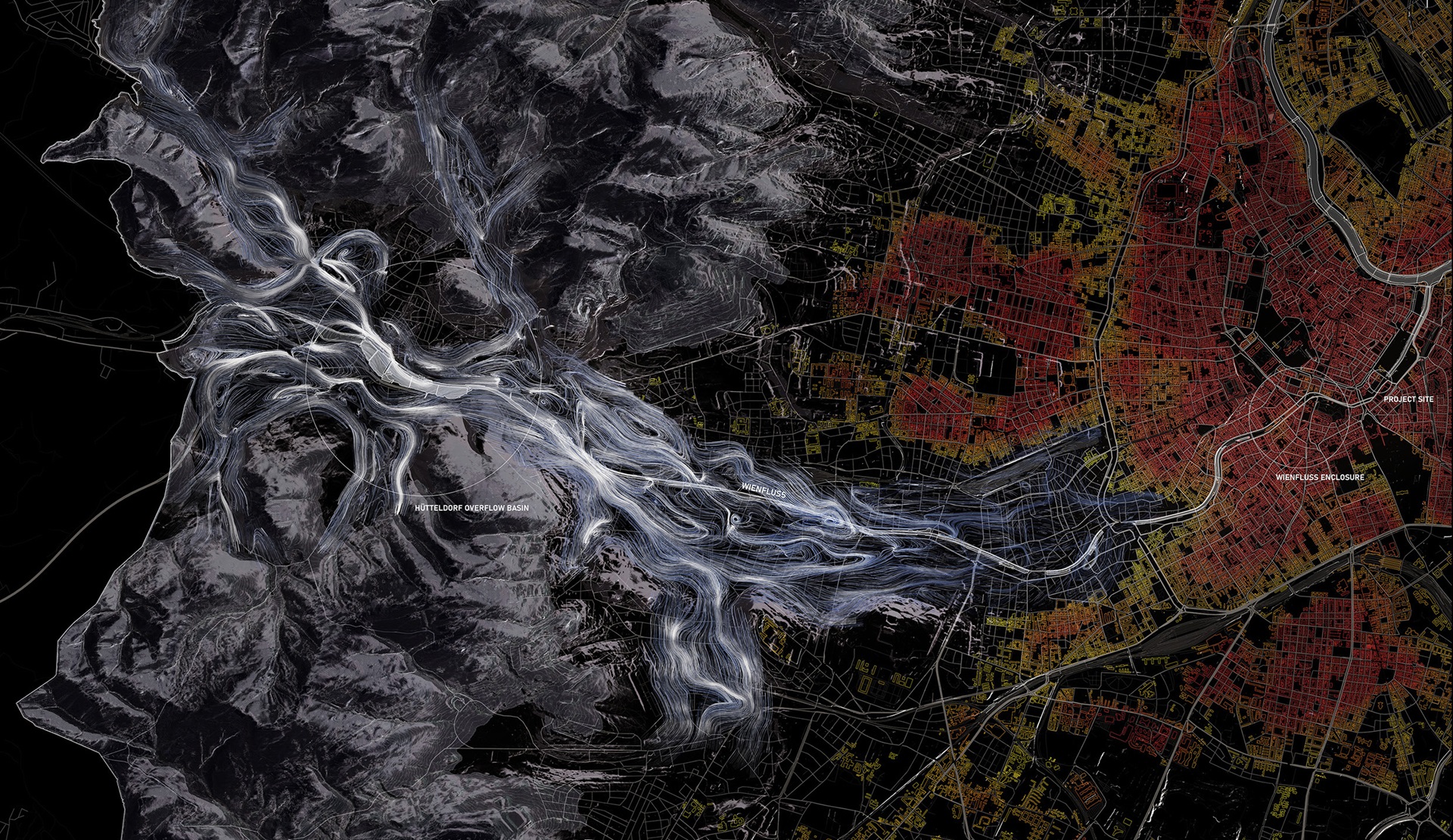
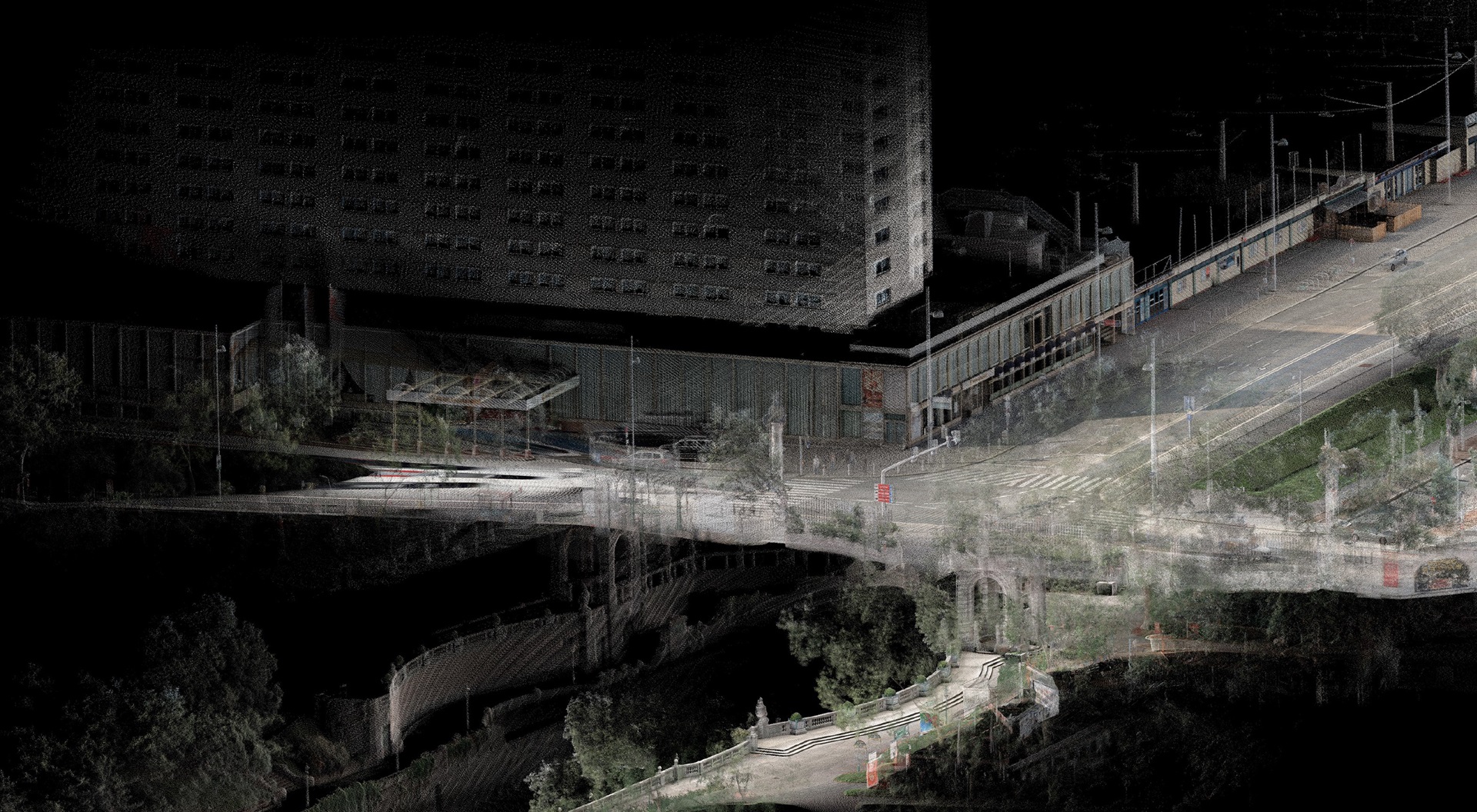
Protection against rain, heat and wind is crucial. The availability of technological means that solve these challenges tend to distract from solutions that design with climate in a more harmonic and symbiotic way.
This proposal utilizes climate to localize architecture, making it more site specific and bringing back its regional relevancy. On an urban scale, the correlations and overlaps of natural and human-built systems are examined to exploit specific local aspects within the built environment.
Correlations exist between cold air corridors, waterways, the configuration of the urban fabric and urban heat islands, all converging at the project site of the Wiener Heumarkt. Here, social, infrastructural and natural programs merge into a large area affected by overheating, poor building substance and biological regression.
from figure to flow
in order to reestablish the connection to urban matters, the site is analyzed as fluid condition, permeable to dynamics and processes. Through reconstruction of geologic layers, the area reveals its hydrologic heritage: It has been percolated by water for a long time, its ever-changing history memorized in soil.
The Heumarkt Area represents a development that did not take in regard natural flows; it is a sealed area with inconsistent program, making it a valid idle space within the urban configuration to reprogram and intensify.
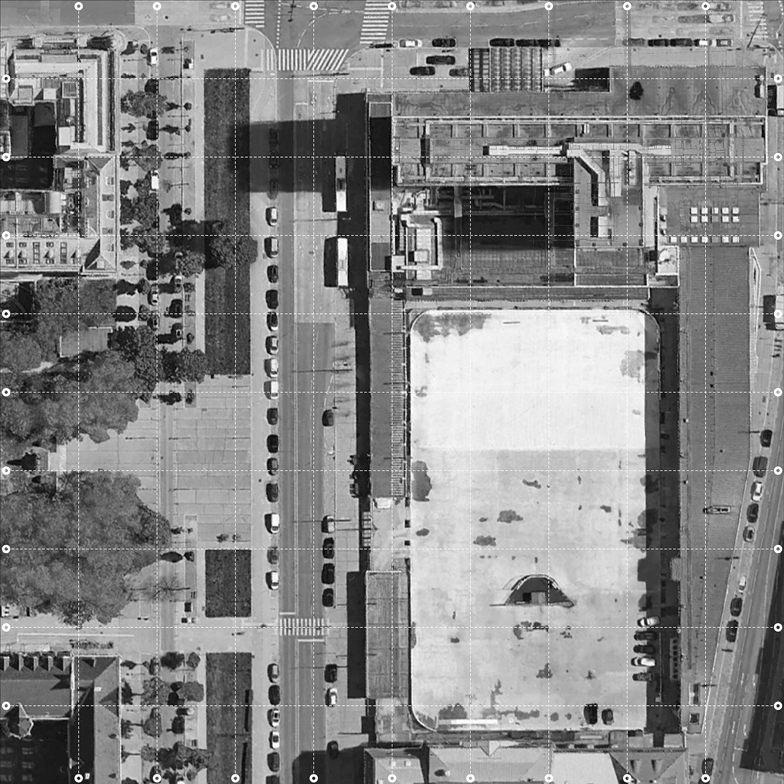
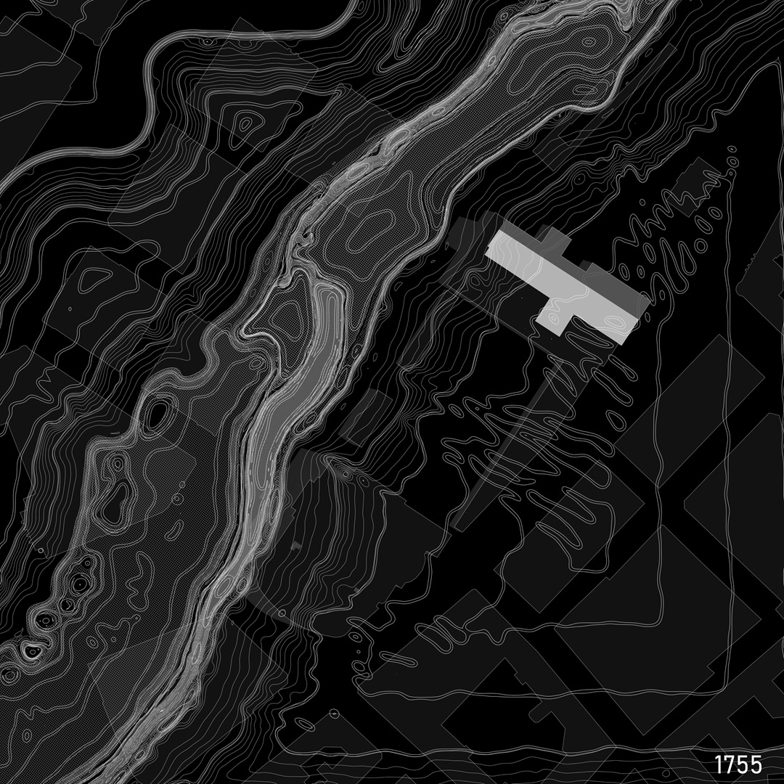
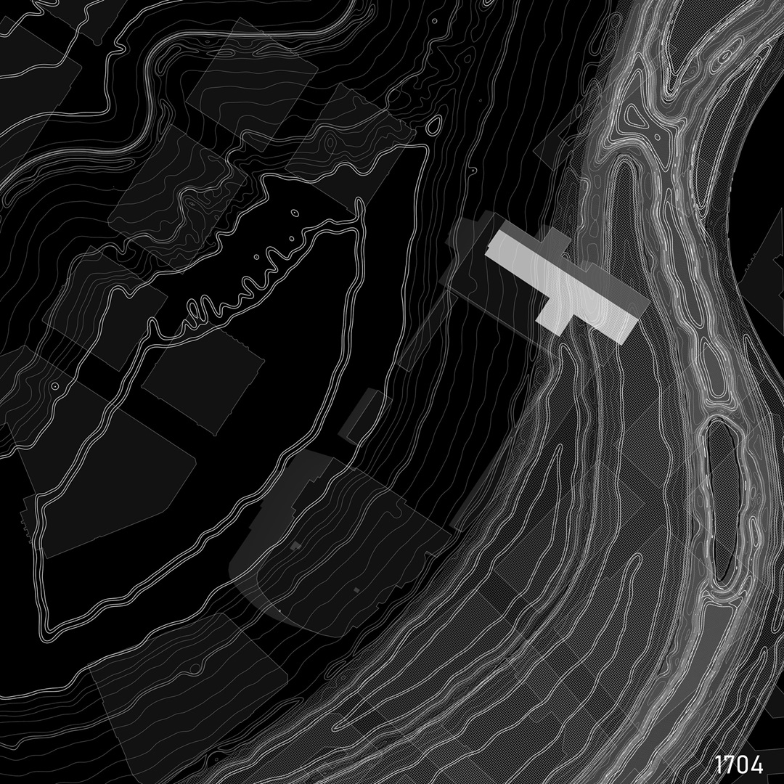
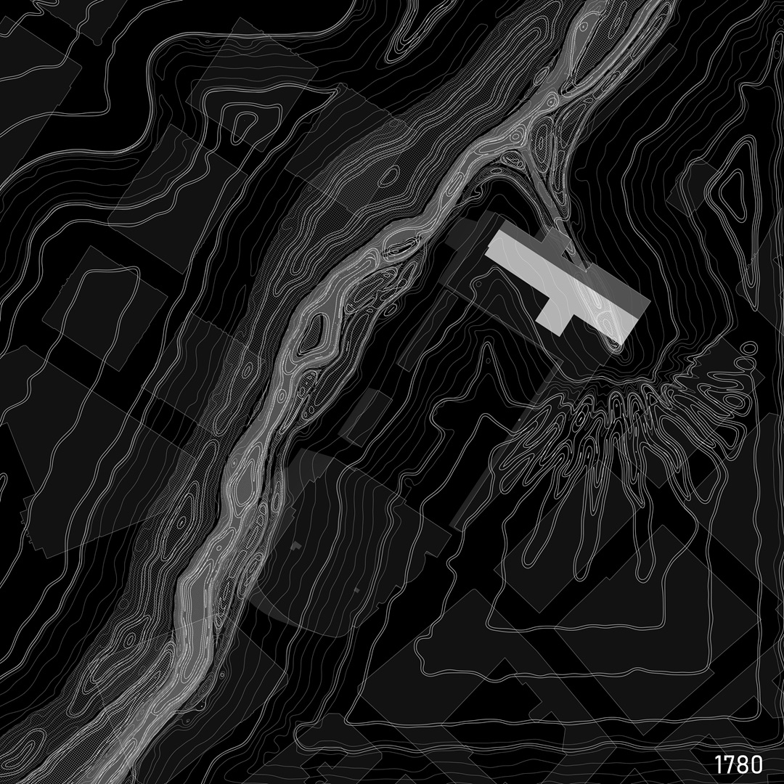
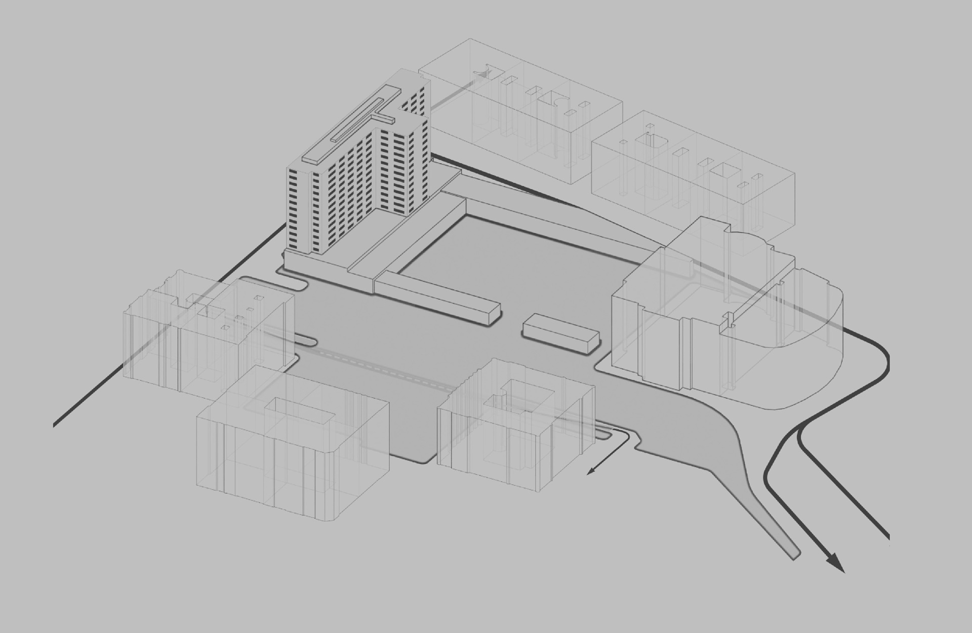
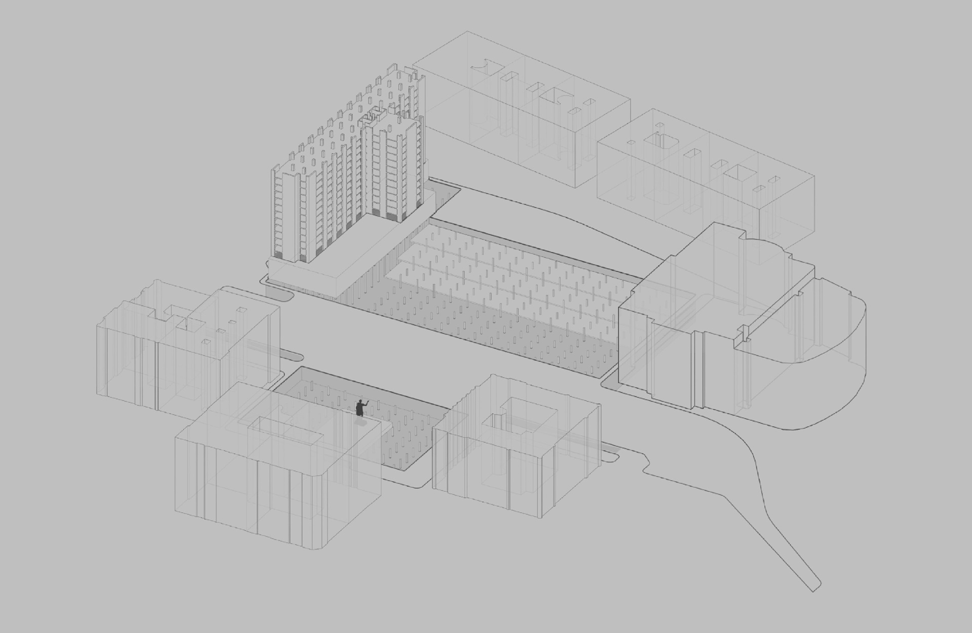
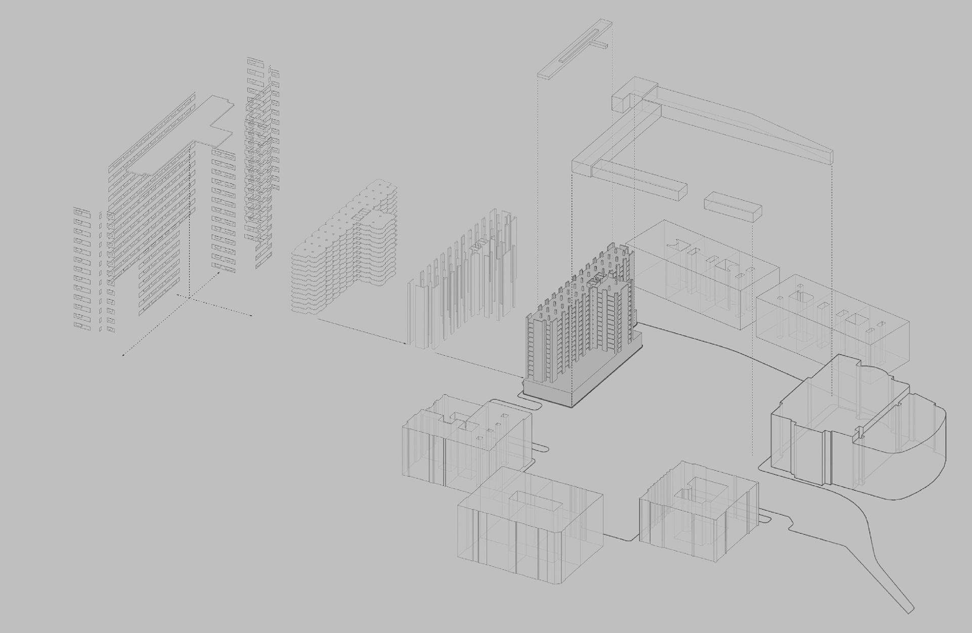
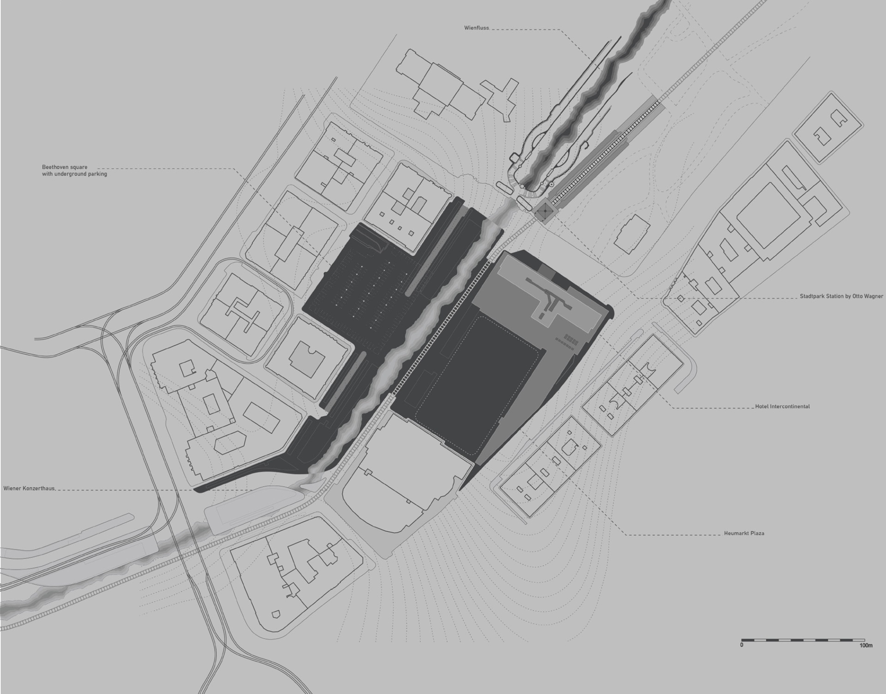
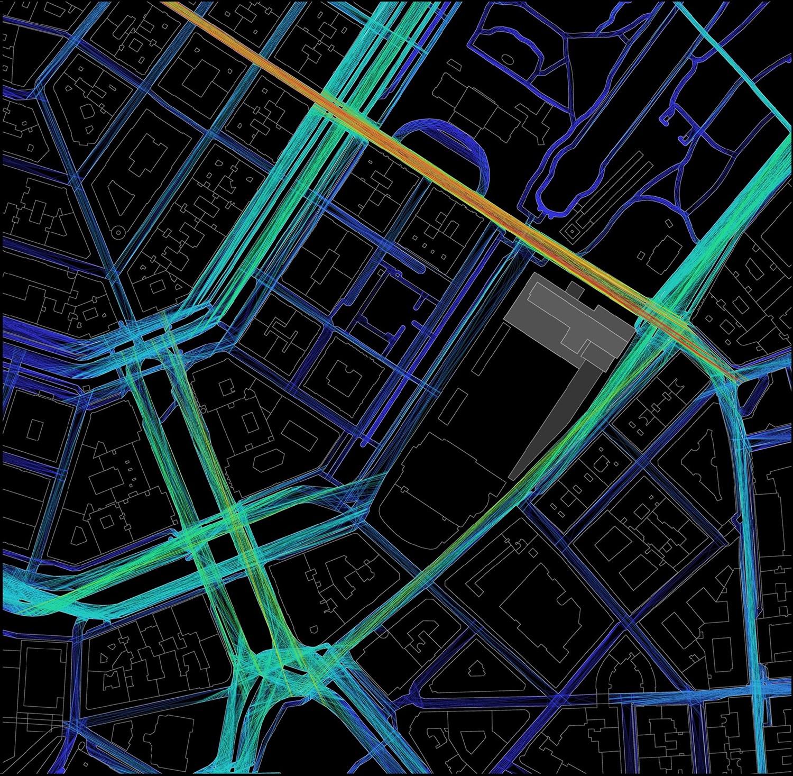
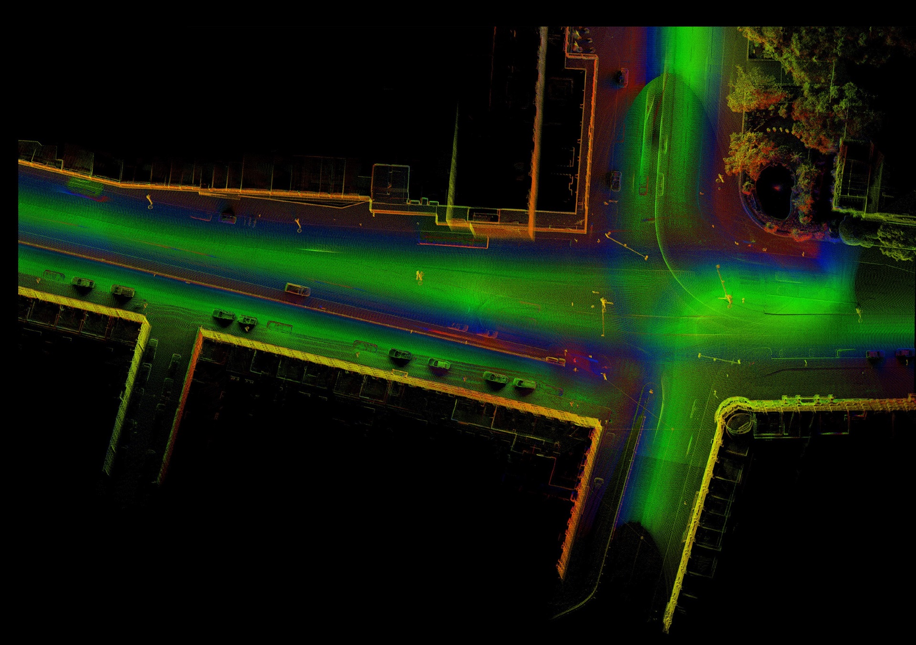
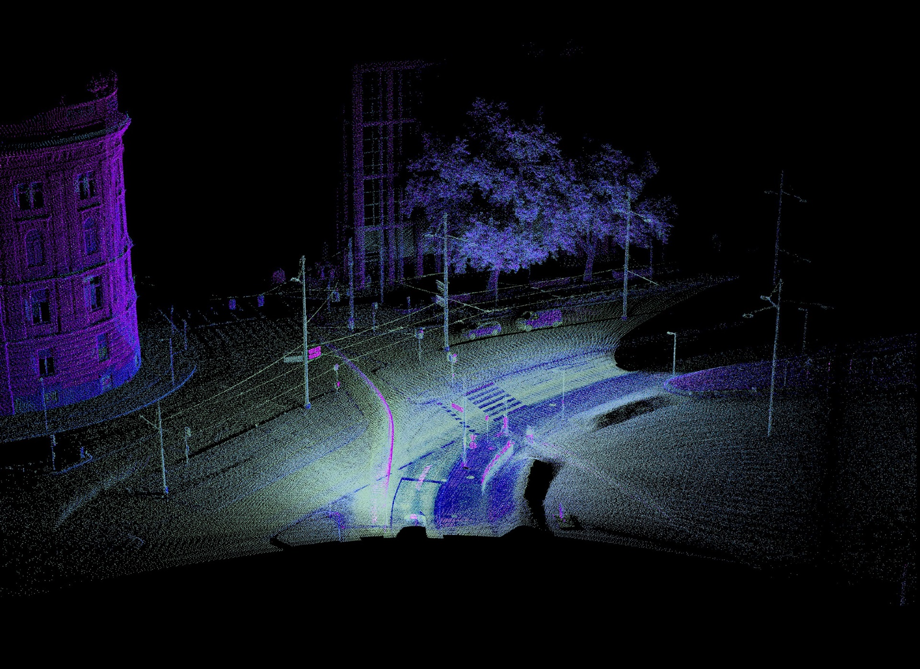
The city of Vienna plans to tear down the existing Hotel structure and replace it with a similar, even larger volume. With architecture treated as static element neglecting its dynamic environemnt, it is impossible to adjust to future challenges. This proposal therefore suggests a different strategy that also includes the proximity of the site: Traffic is circumverted, the bare skeleton preserved, and adjacent underground areas of parking garages rediscovered.
The Hotel acts as a horizontal air barrier, a 100-meter-wide horizontal structure effectively blocking wind flows. This impedes heat dispersion, resulting in hot air accumulation on the court. Together with the large amount of sealed area and the here covered Wienfluss, it fails to meet demands and requires transformation.
Wind simulations reveal the disruptive effect of the Hotel volume, towering surrounding buildings and being situated orthogonally to the prevailing wind direction.
The Hotel acts as a horizontal air barrier, a 100-meter-wide horizontal structure effectively blocking wind flows. This impedes heat dispersion, resulting in hot air accumulation on the court. Together with the large amount of sealed area and the here covered Wienfluss, it fails to meet demands and requires transformation.
Wind simulations reveal the disruptive effect of the Hotel volume, towering surrounding buildings and being situated orthogonally to the prevailing wind direction.
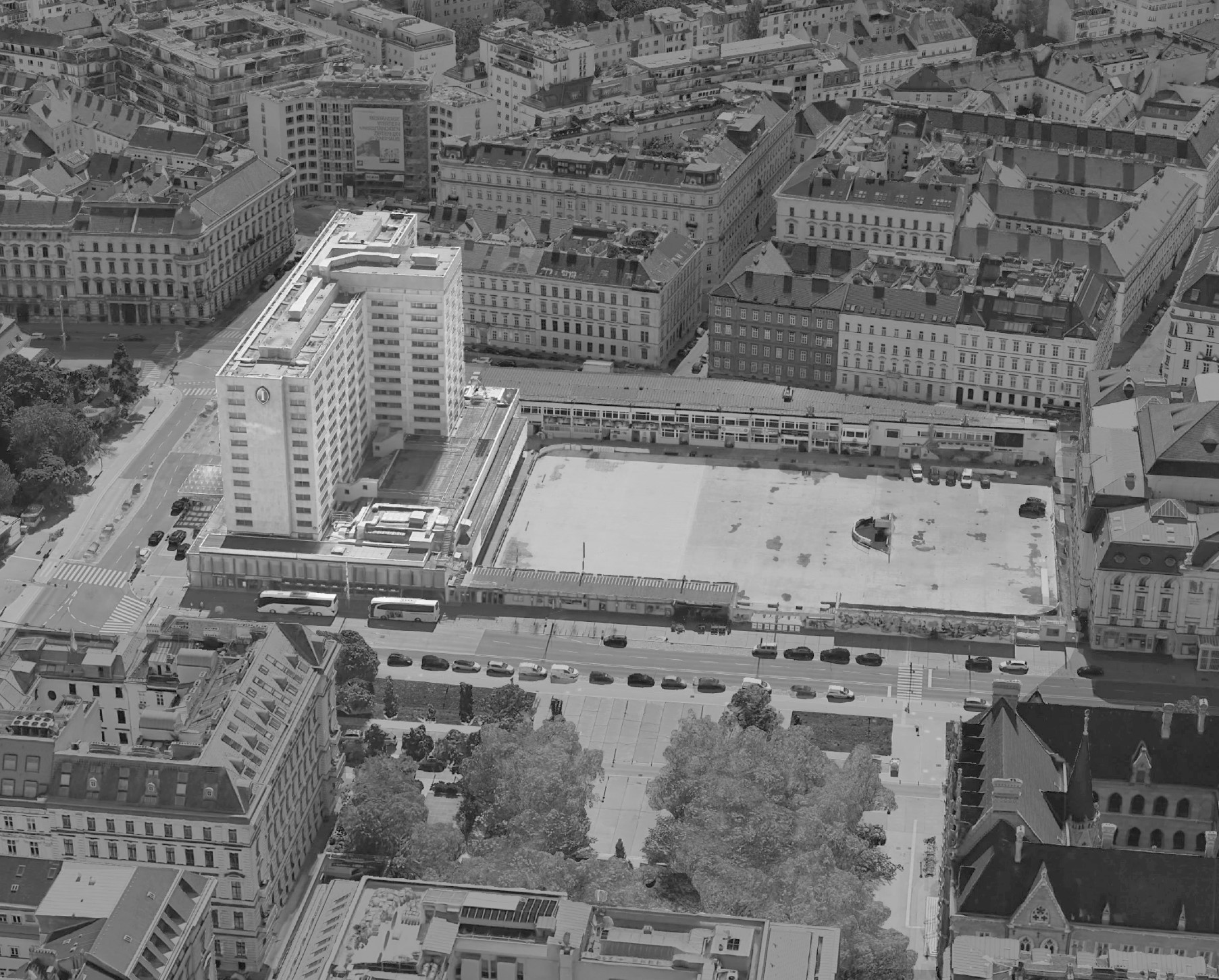
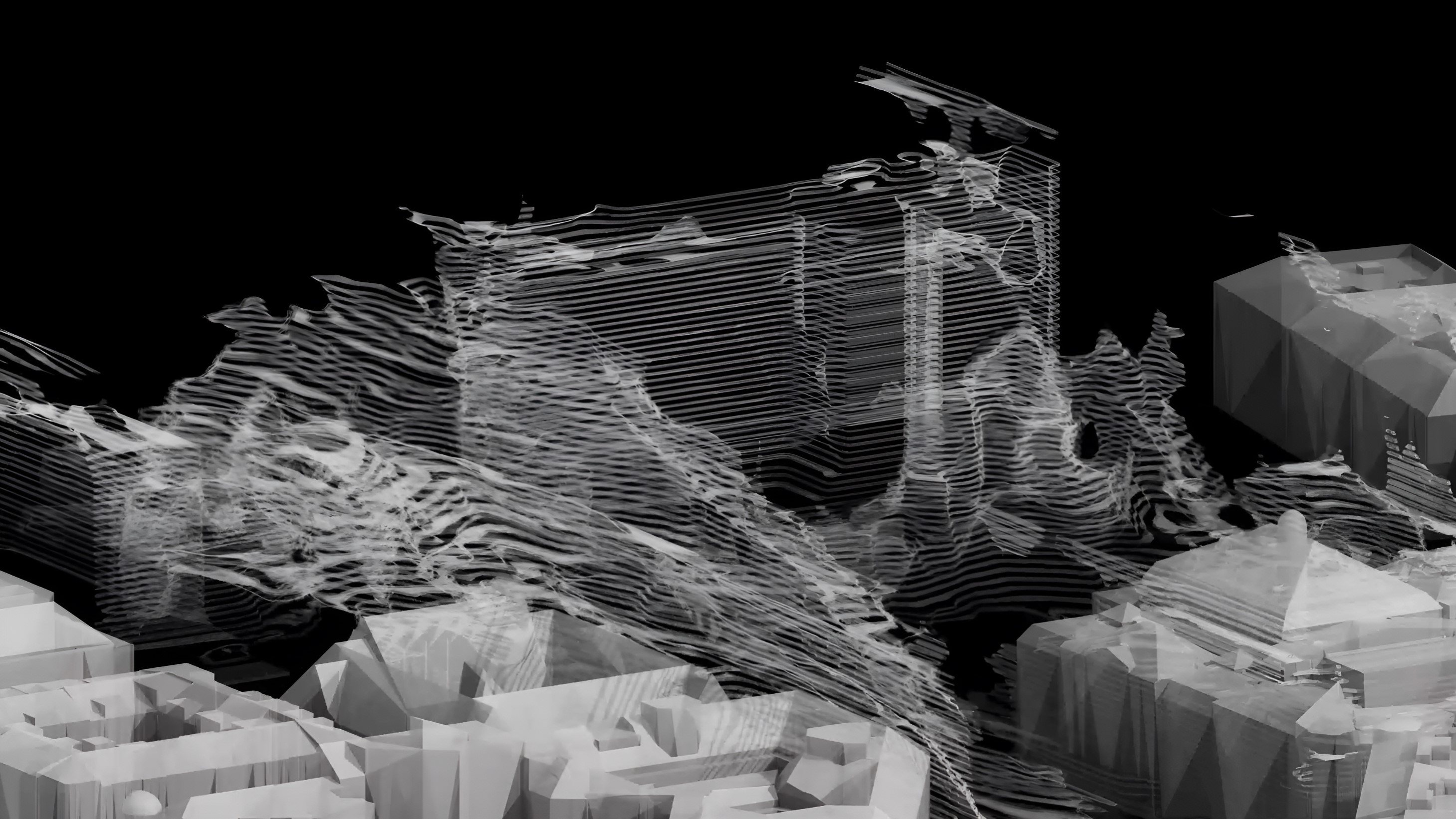
Behind the curtain
through Laserscans, opacities and mapped hidden infrastructures, existing and proposed underground structures are revealed, and the rediscovery of the submerged Wienfluss as both accessible riverfront and flooding infrastructure is made visible.
The Hotel volume is topped by 2 floors and reduced on the right, reopening the wind corridor. The vast underground spaces become basins for flood retention, mitigating hazards on site. At the same time, they serve as storage, dispensing the water for cooling purposes over time.
A central distribution element acts as overflow infrastructure, esplanade, water-and traffic circulation, pavilion, operable dam and lookout.

Notations of Climate
In order to establish a common ground of representation, the project was developed through a variety of drawing styles merging the traditional figurative appearance of the built environment and its immaterial characteristics of temperature, radiation or water flow by colorcoding, varying densities and new taxonomies of architetcural drawing.
This does not only offer novel ways to read and evaluate spaces, but also acts as aesthetic driver, resulting in visual representations that translate pheomena of climate into the tangible world of architectural drawing. Resulting from different methods of computation, simulation and mapping, they allow for a shift in paradigms by for example manifesting shadows as design element in the notation.
See ongoing research Notations of Climate
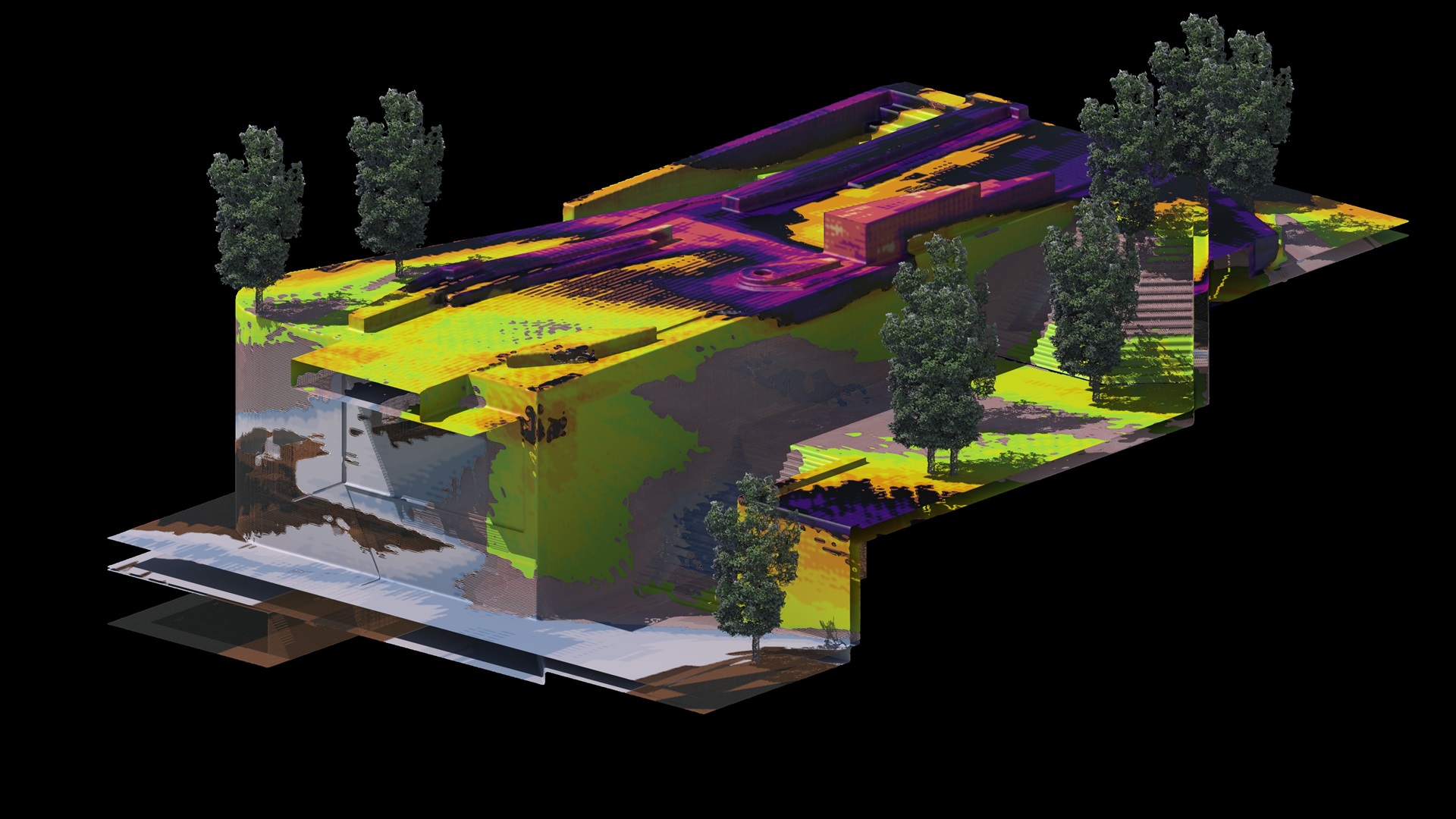
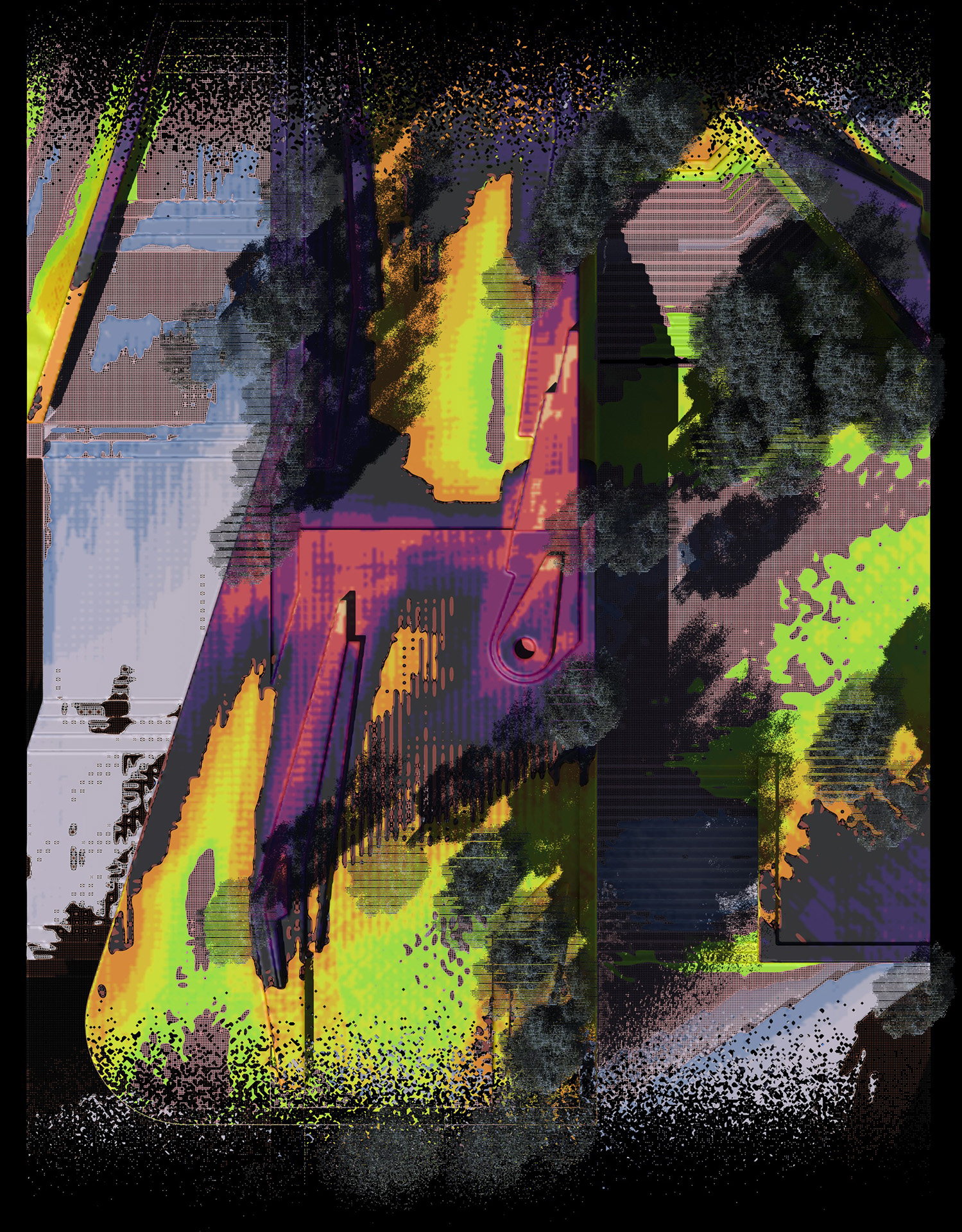



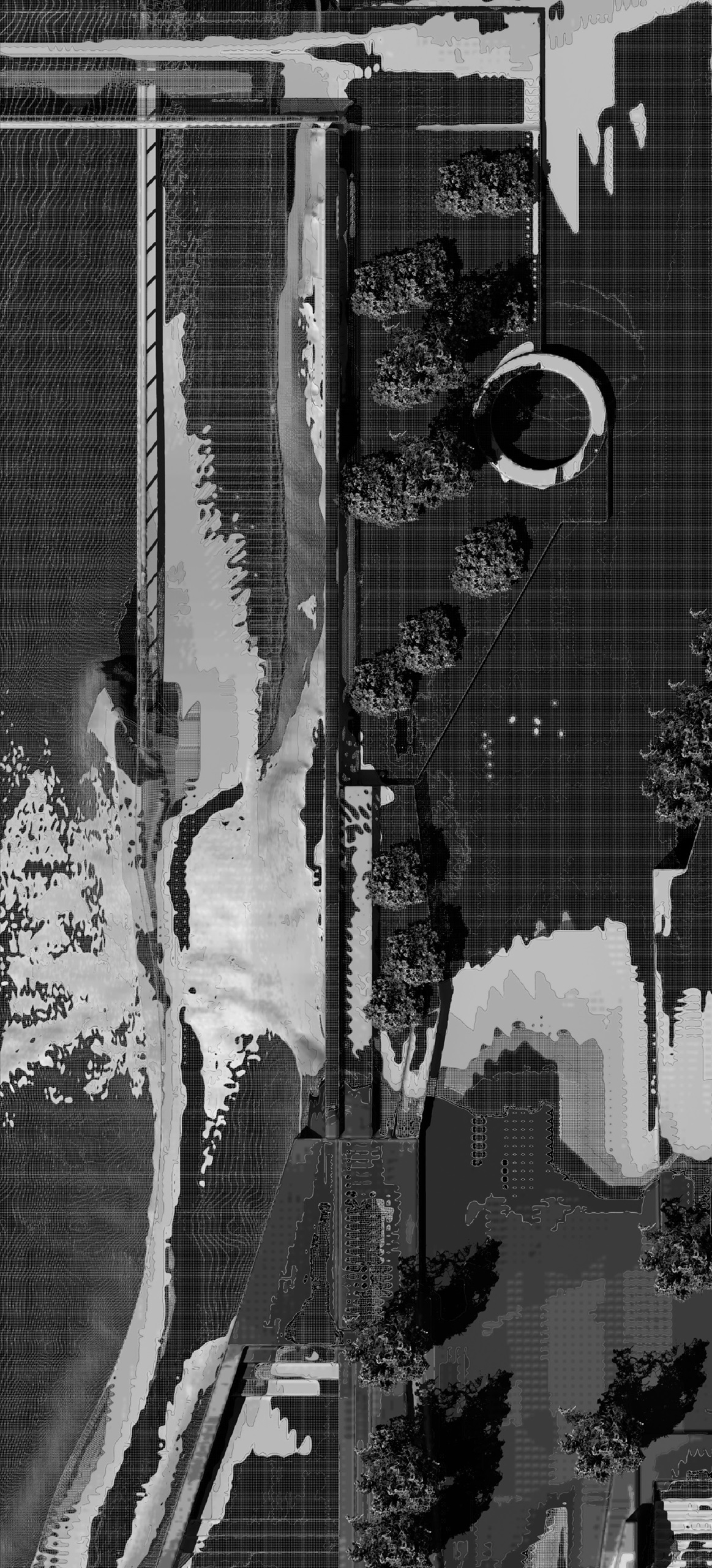
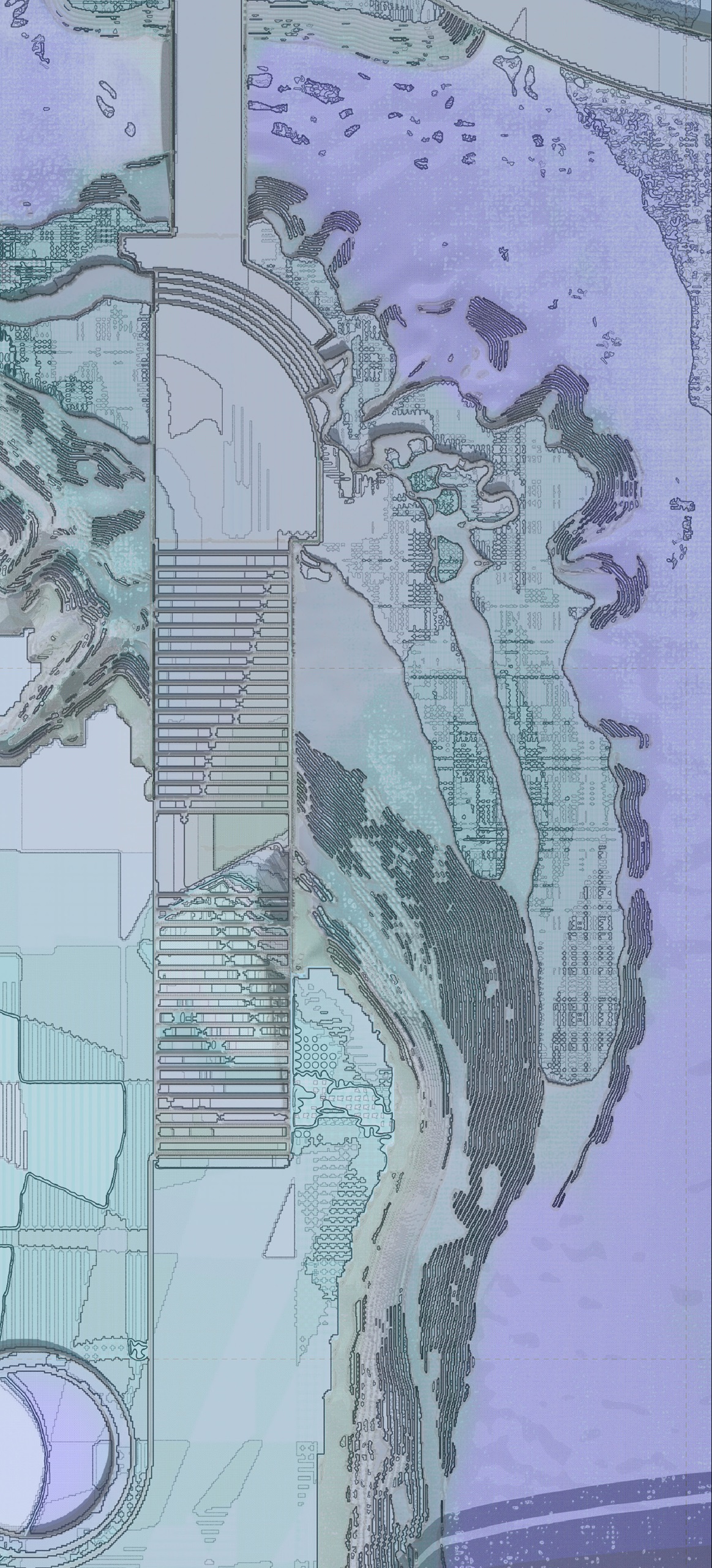
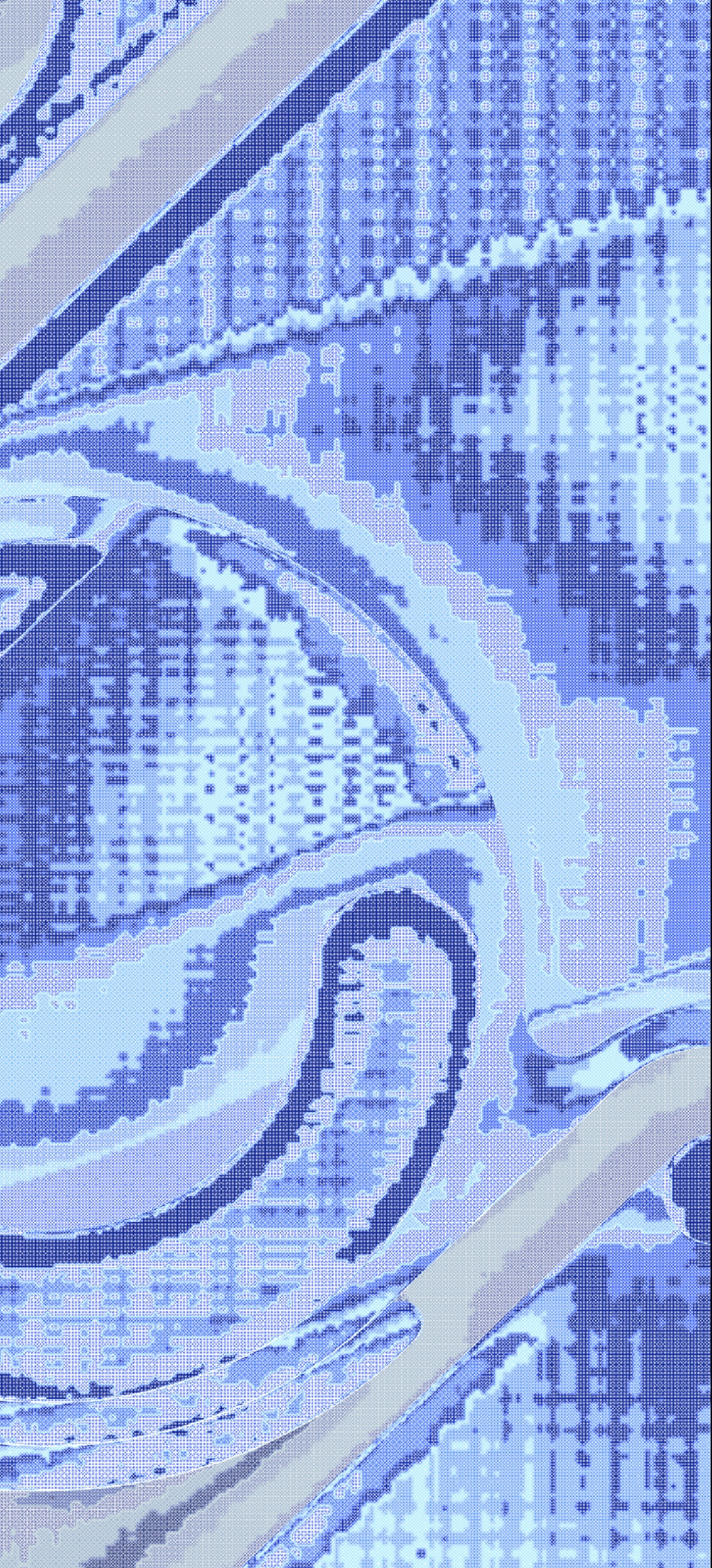


Being exposed to water, the height acts as pulse activating different programme on site. During springfloods and after cloud bursts, the underground retention basins, surface water plaza and riverbed fill up, turning
the public areas into infrastructural floodplains. The pond is a local runoff collector, mitigating the magnitude of surface water impact on the river height and allowing for infiltration. Vegetation on site acts as natural delay, slowing down rainwater recursion.
As landscape capable of interaction with a fluid context, functions vary over time, allowing for harmony and synchronization with the environment. The large retention masses act later as asset for irrigation, surface water exposure and facade cooling.
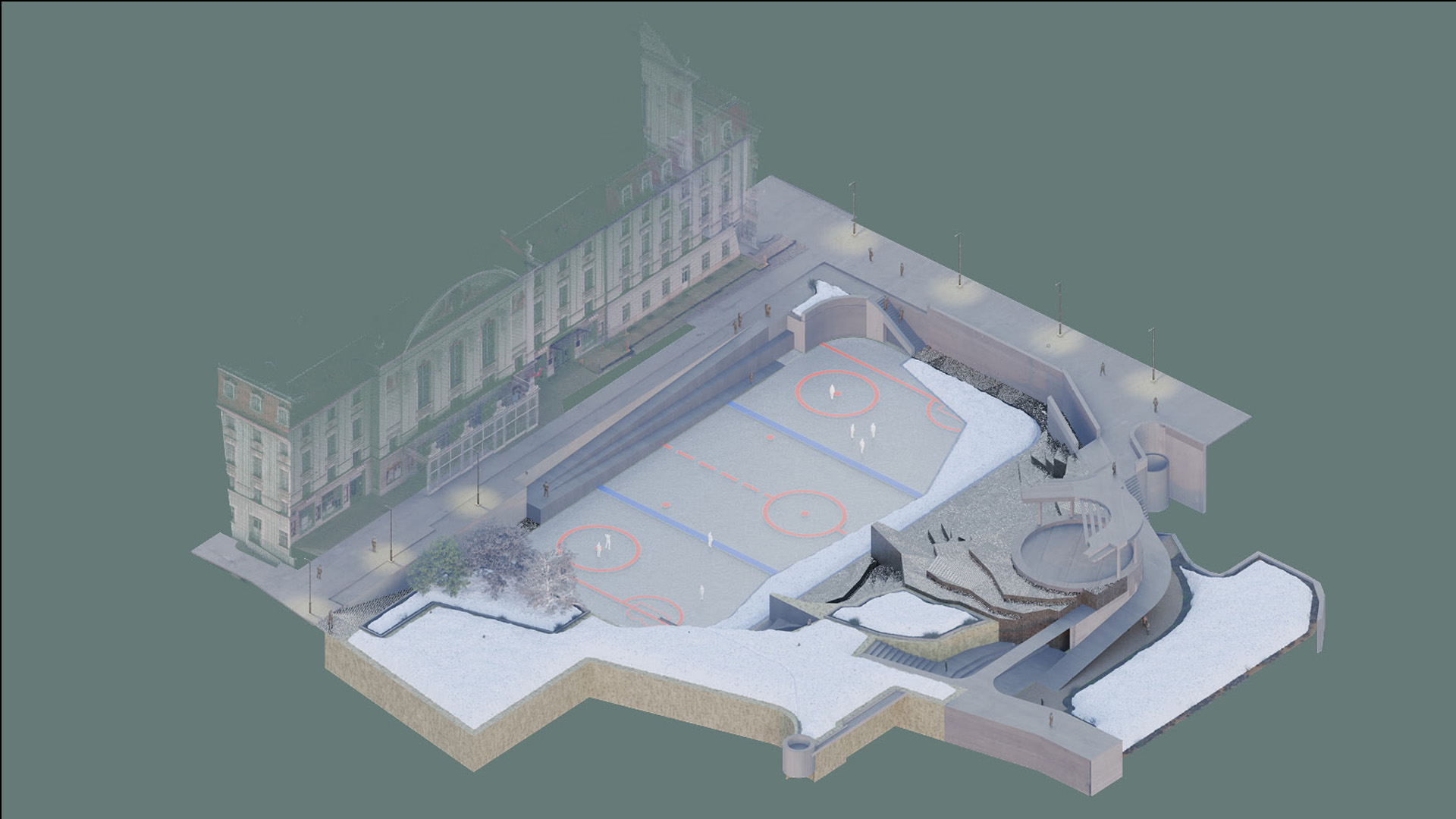
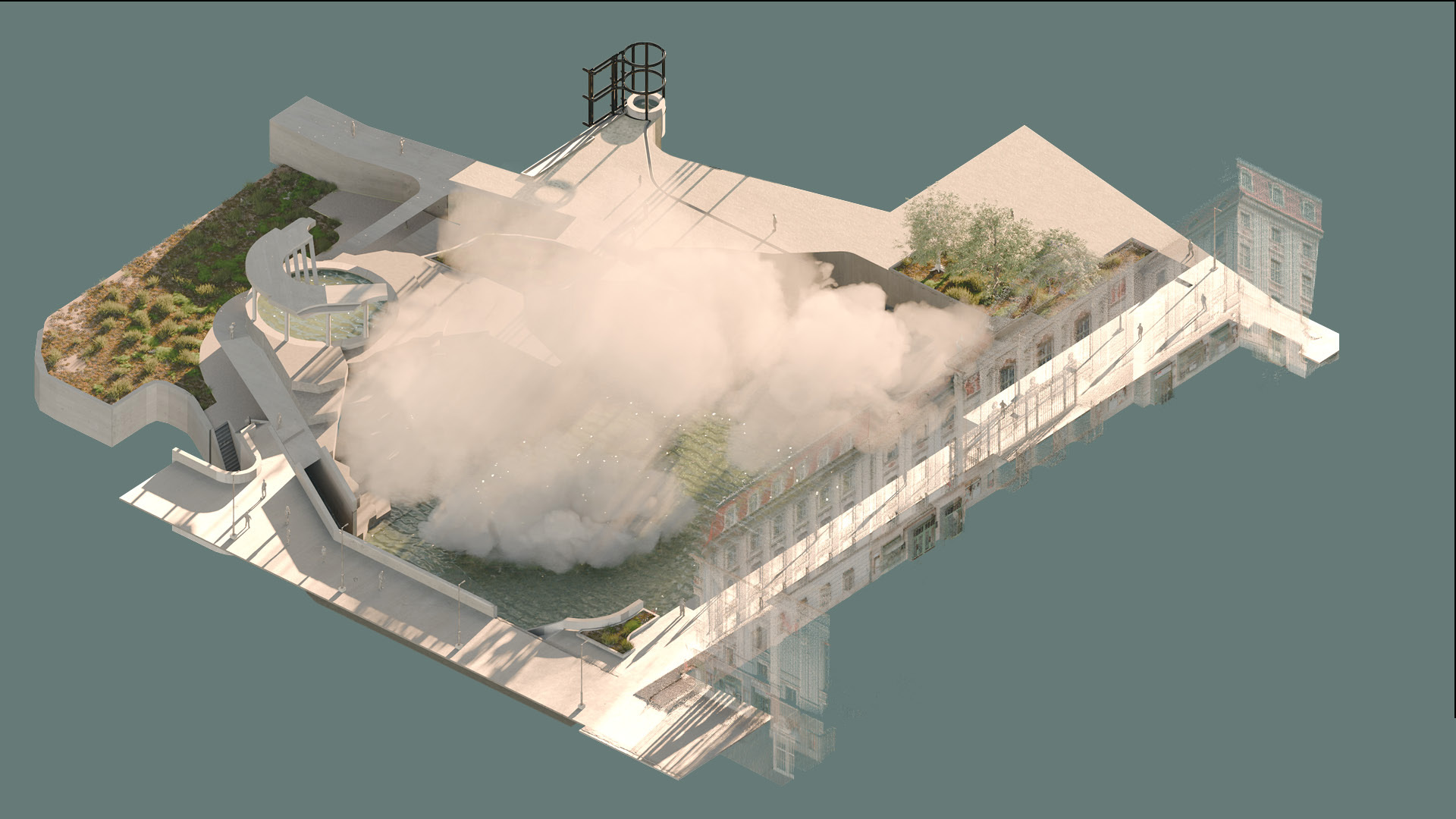
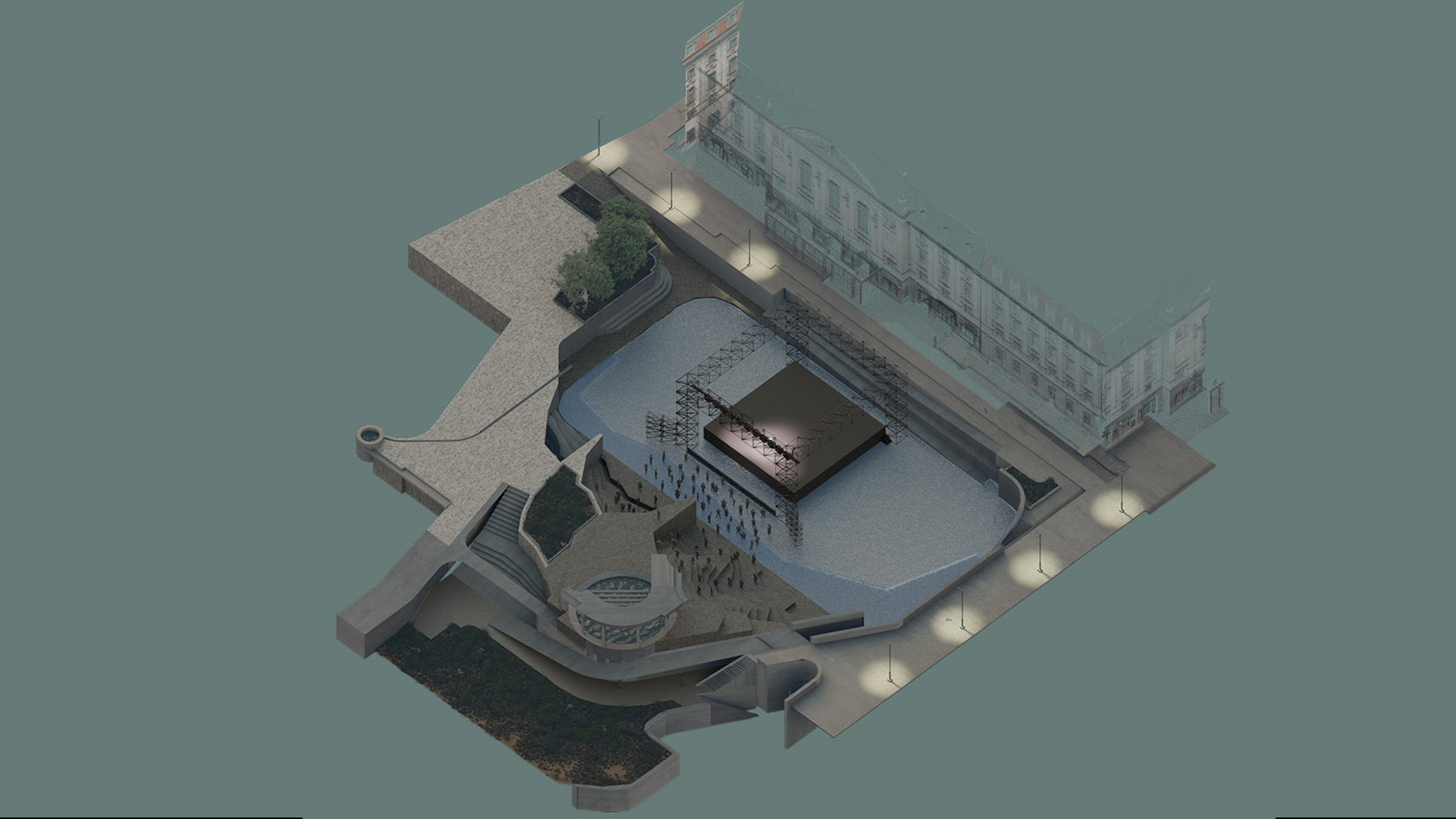
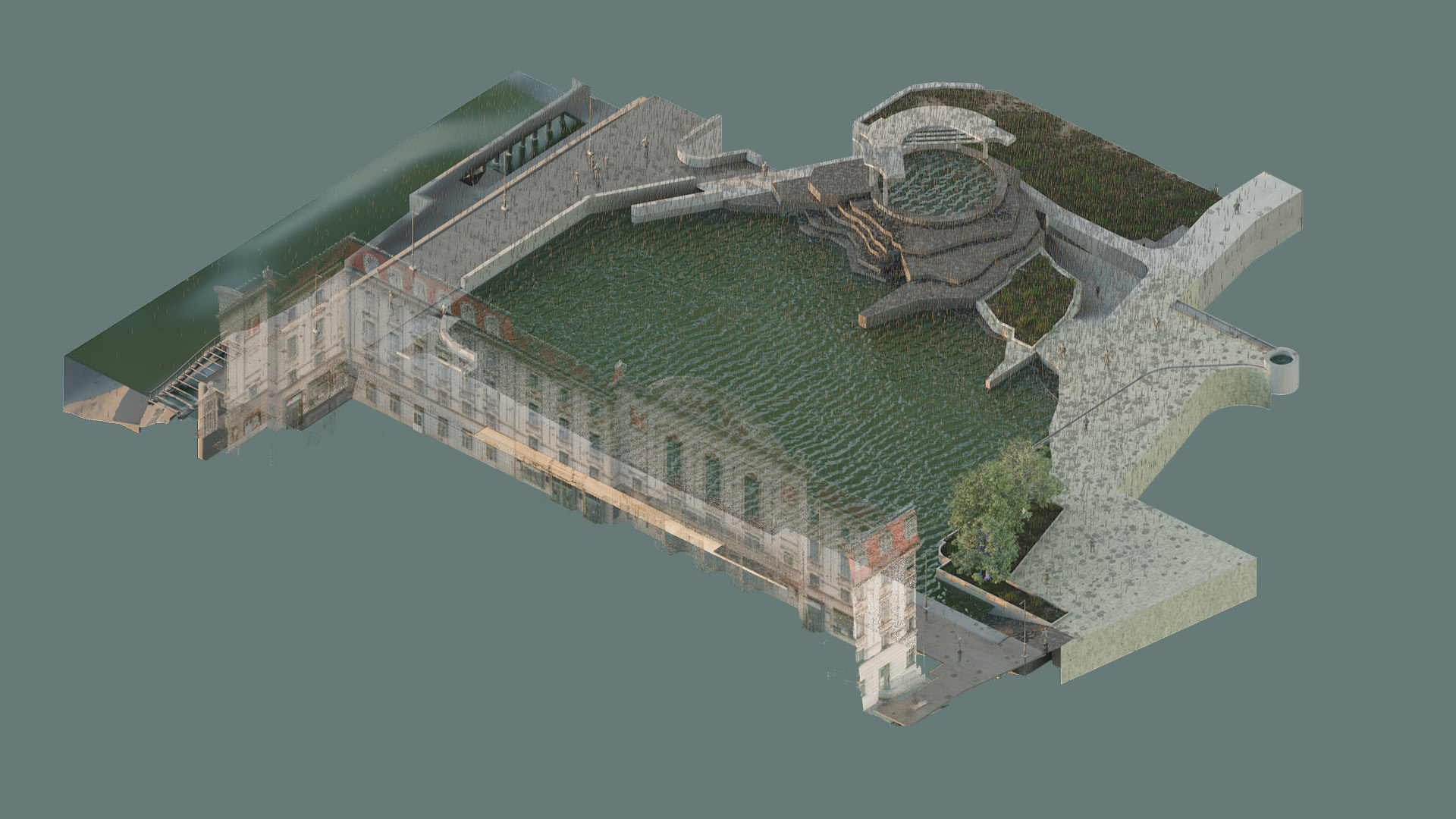
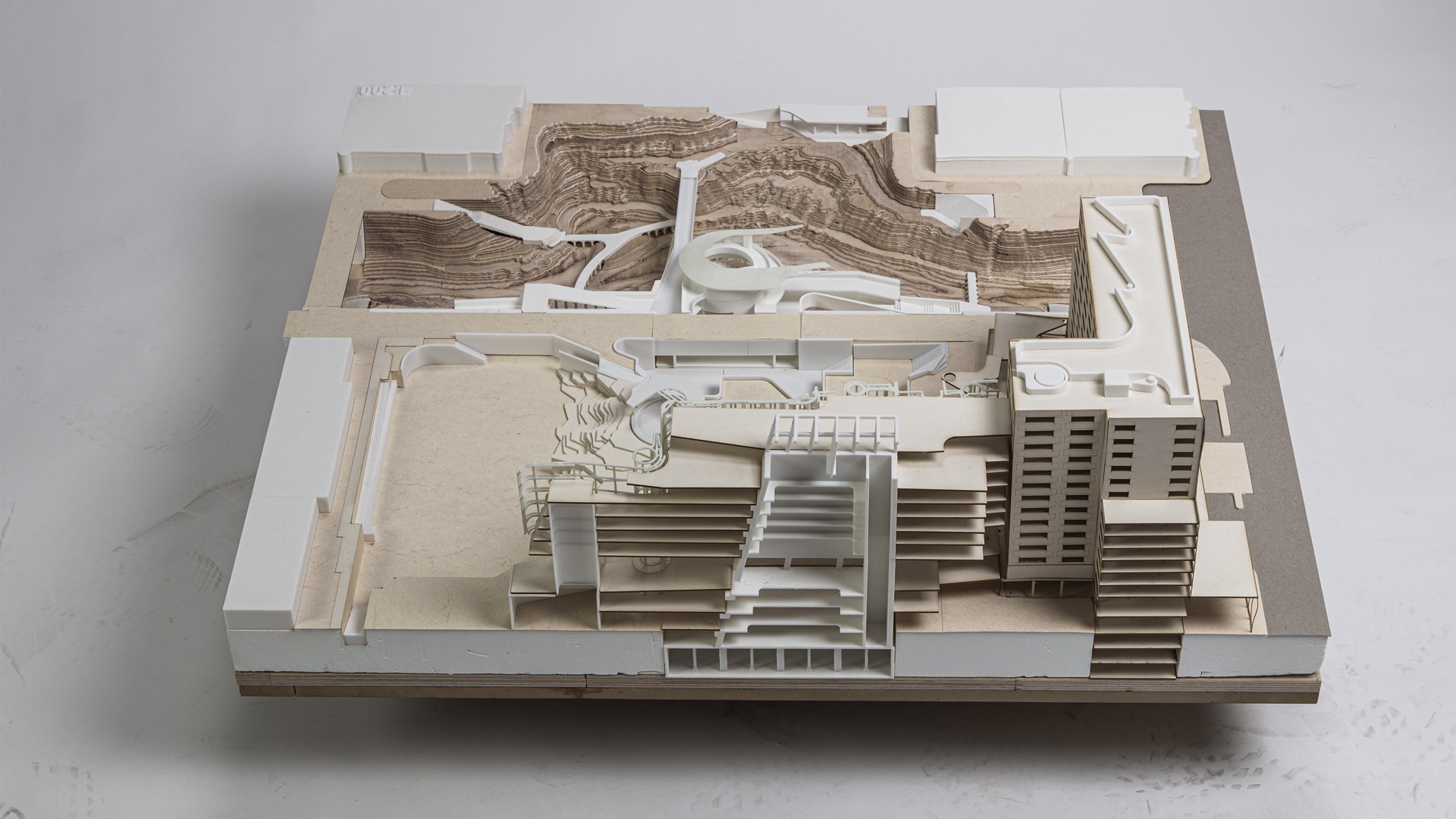
The lowered and cut Hotel is extended outwards by a longitudinal addition. It consists of commercial space on the lower floors, being accessible from street level, and housing units on top, allowing to densify yet reinvigorate through an intricate intertwinedness of programme.
A large atrium works as windcatcher, a vernacular method to benefit from the air flow on site, able to harvest cold breeze at night to moderate temperatures. It is connected vertically through hatches and air filters with the retention basins, allowing additional exchange with the cold air underneath. At the same time, the chimney acts as central circulation- and transportation, providing water to irrigate and power the south-facing pipe facade.
Adressing the footprint of architecture and the possibilities of vertical overlap, an effort is made to extend the surroundings through the buildings. The Extension is rested on columns, making it more permeable to the movements on site, offering functions of both movement and destination.
Building volumes are part of the landscape, offering entry points for vertical circulation and core functions on ground level without occupying lateral space.
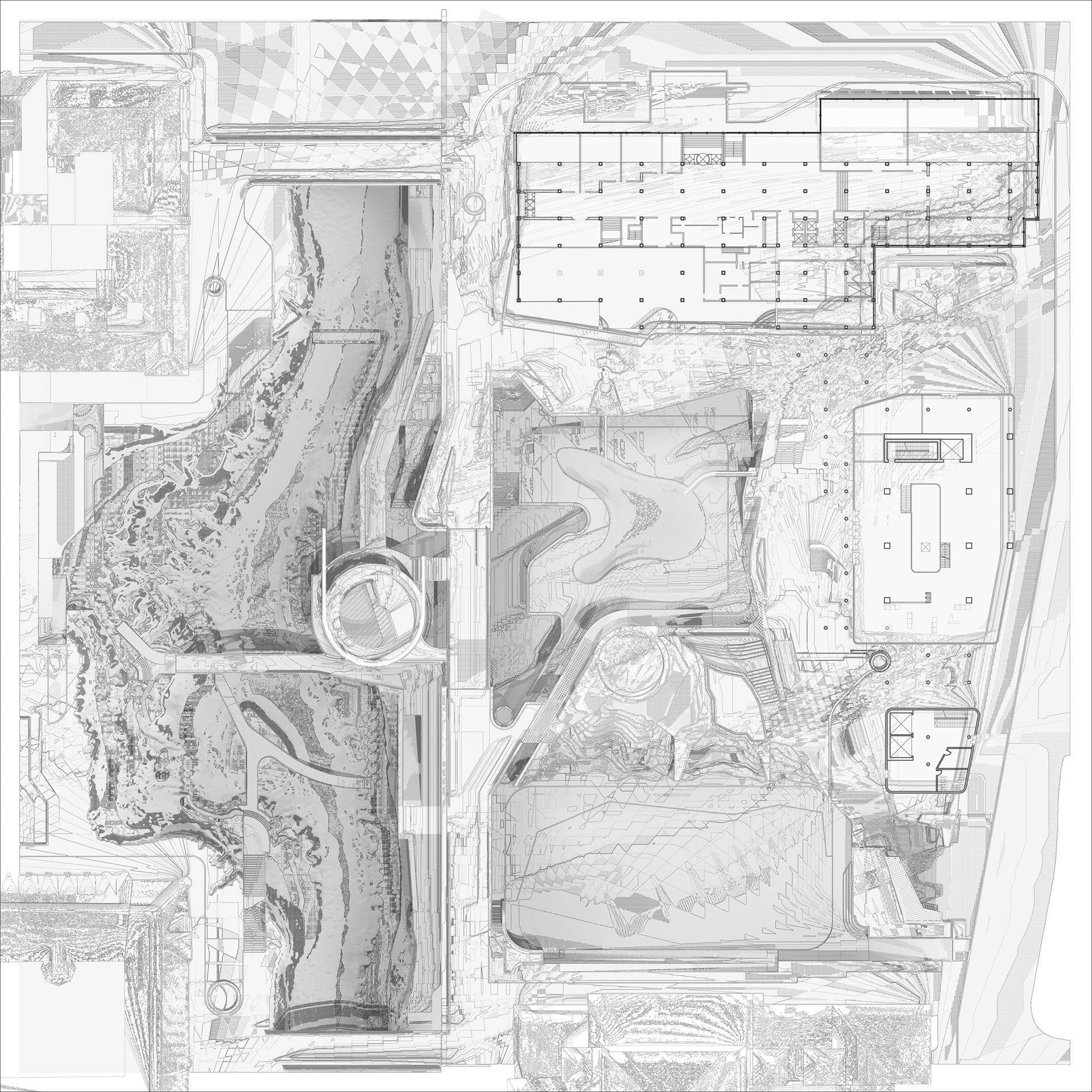
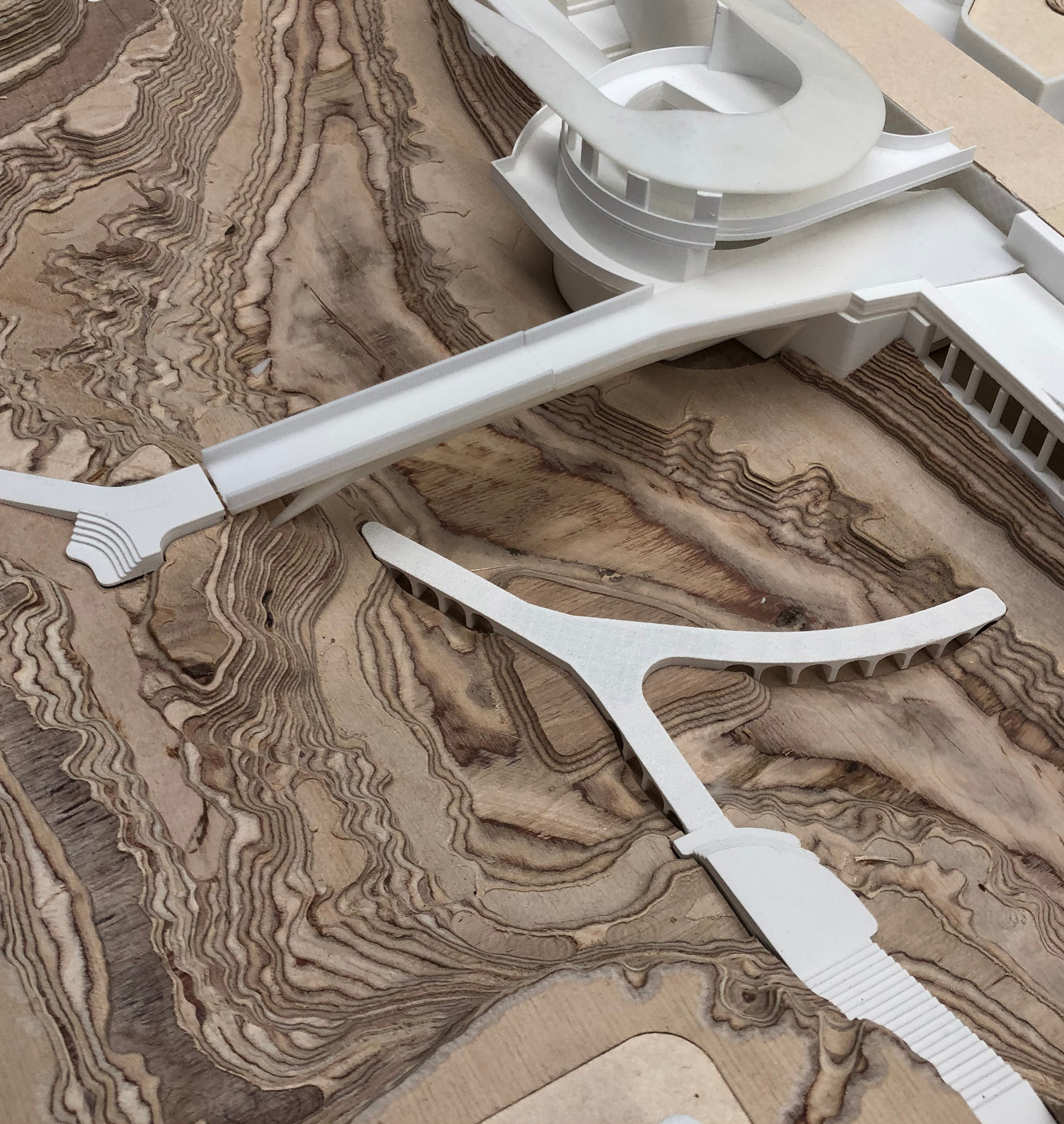
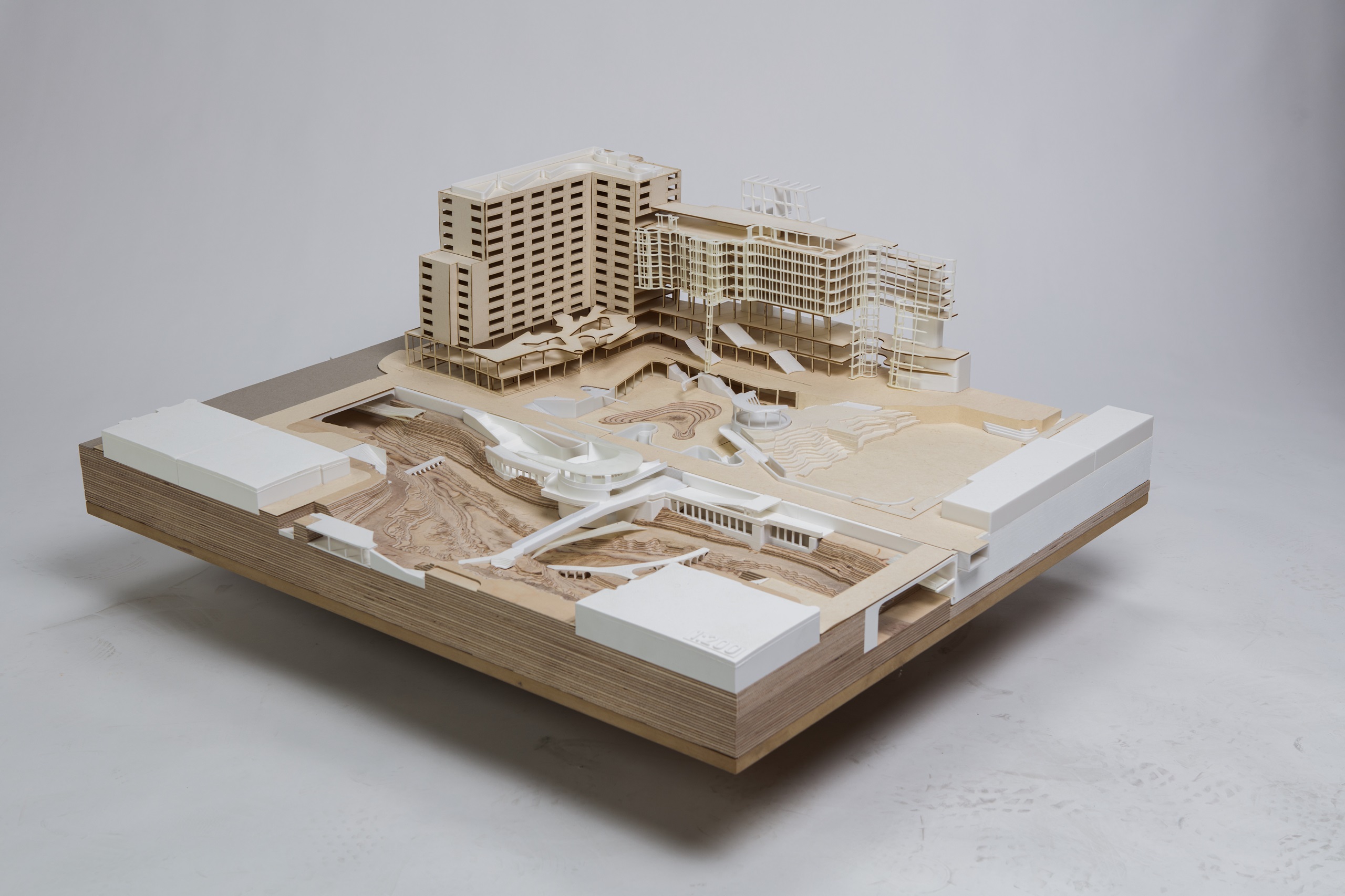
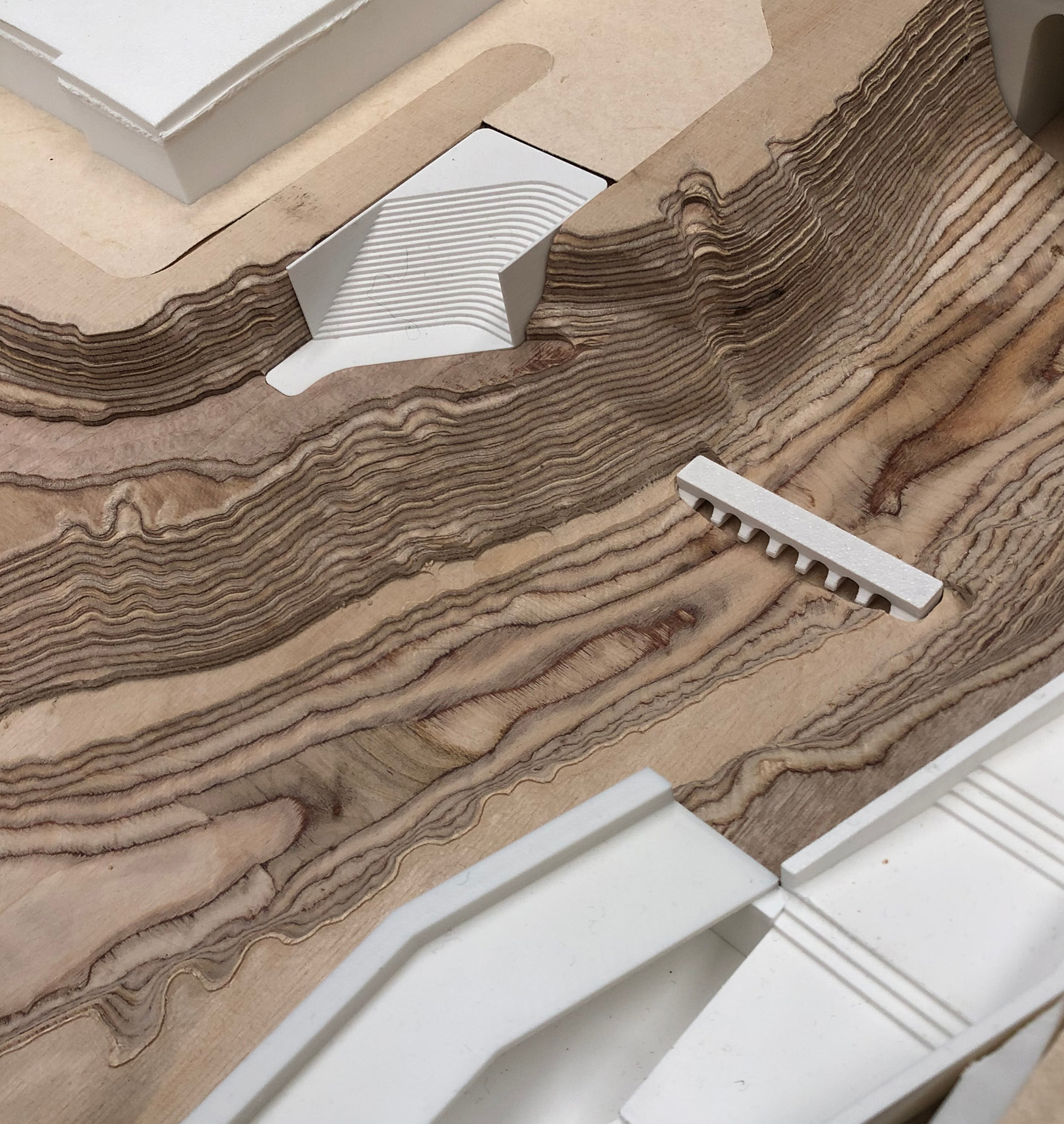
a new reading
In conventional architectural representation, space is notated in figures and outlines, hard borders depicting distinct bodies. Completely leaving out environmental and biological information, it requires methods that embed and translate immaterial phenomena into their notation of reality.
Given the distribution and resolution of climatological aspects at threshholds rather than boundaries, series of drawings reflect on the possible establishment of a common ground in representation, depicting bodies, zones and agents at equal hierarchies.
Transcending the strict hierarchy of interior vs exterior representation, agency is extended beyond building perimeters, creating new embodiments and manifestations of space. By doing so, the project reflects on the disciplinary boundary with disciplinary tools.
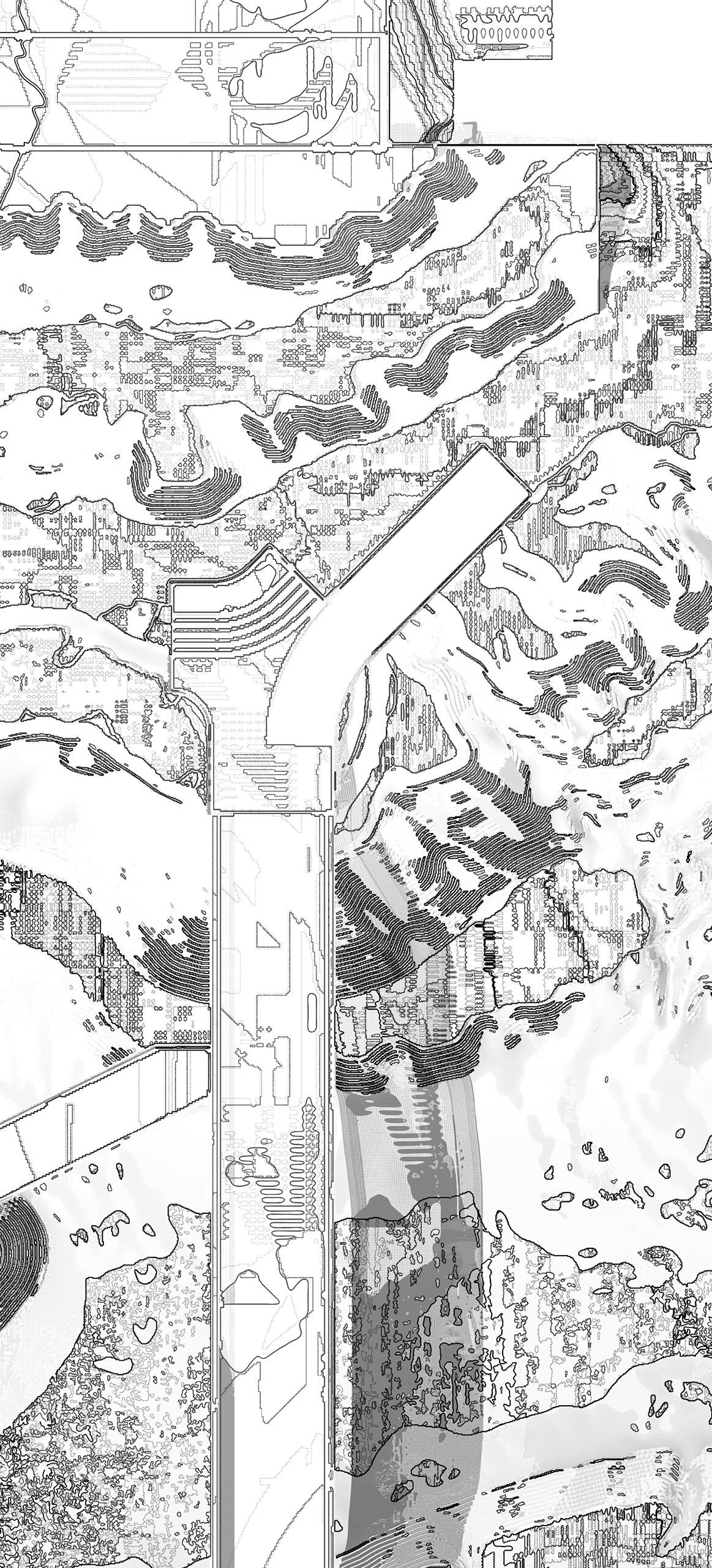
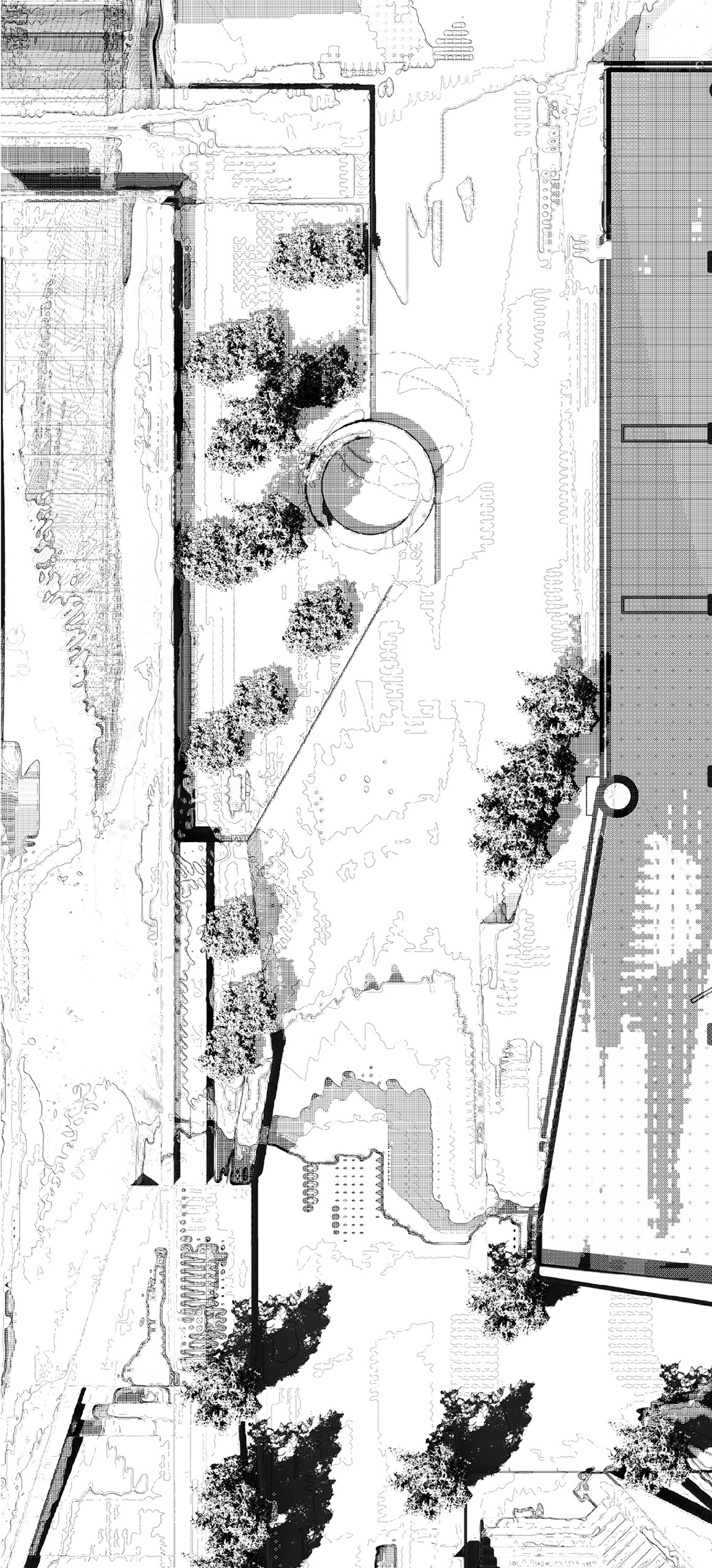
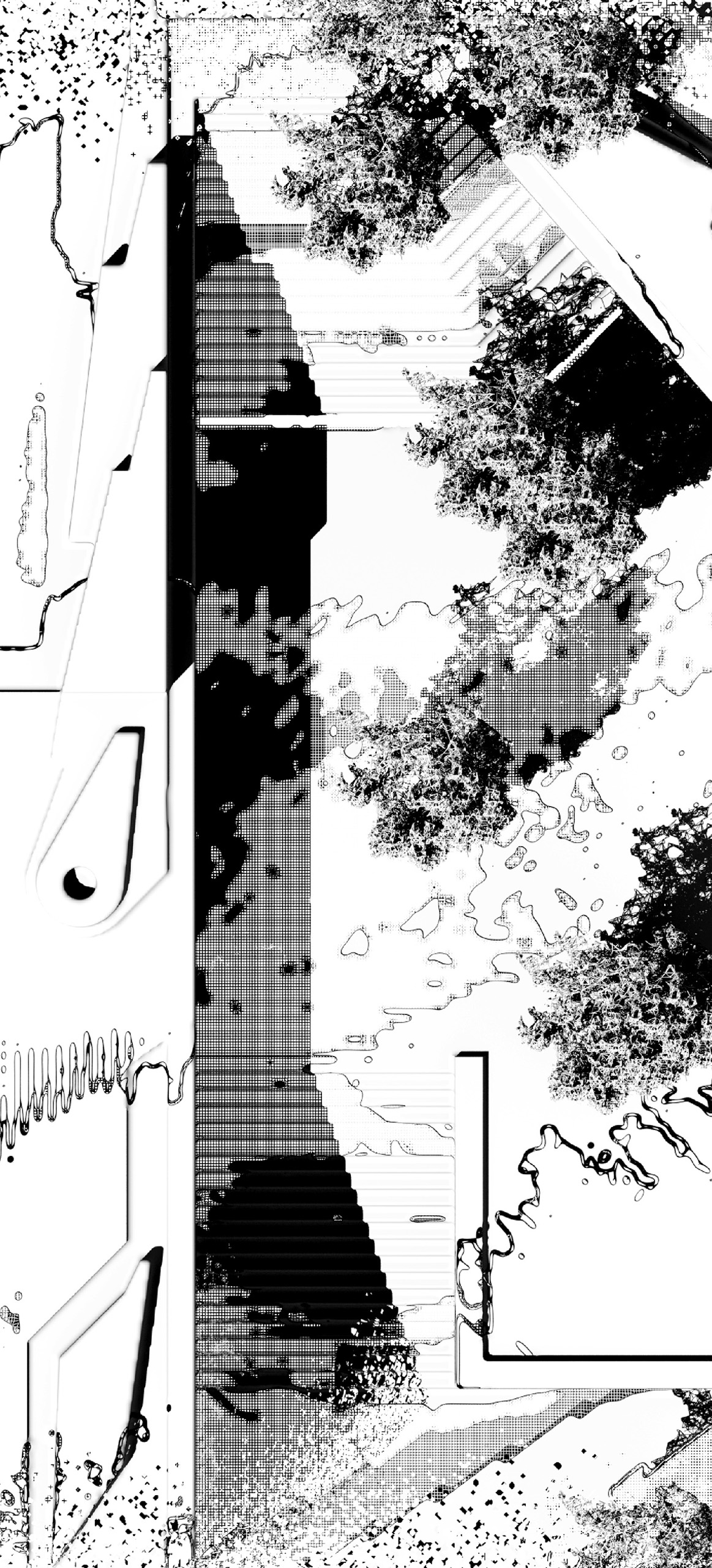
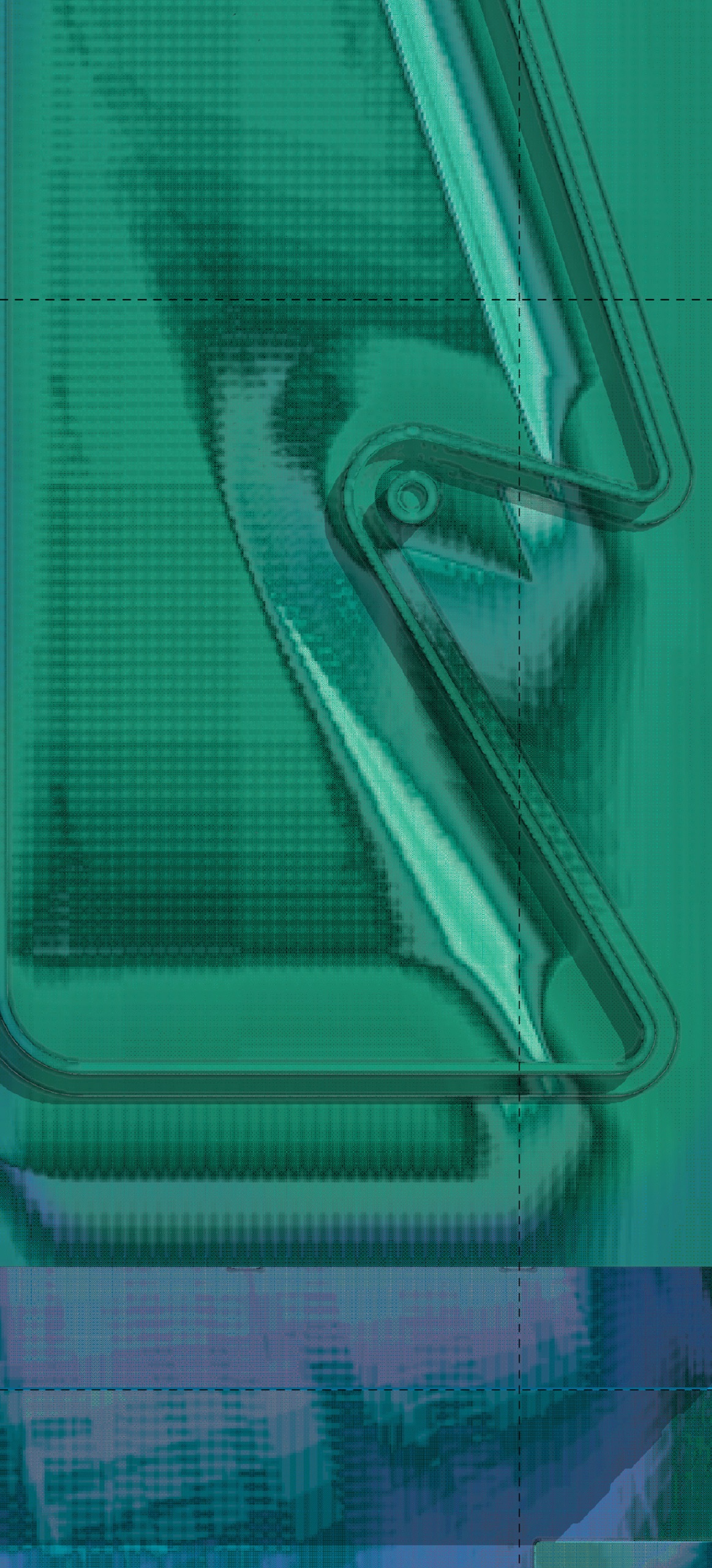

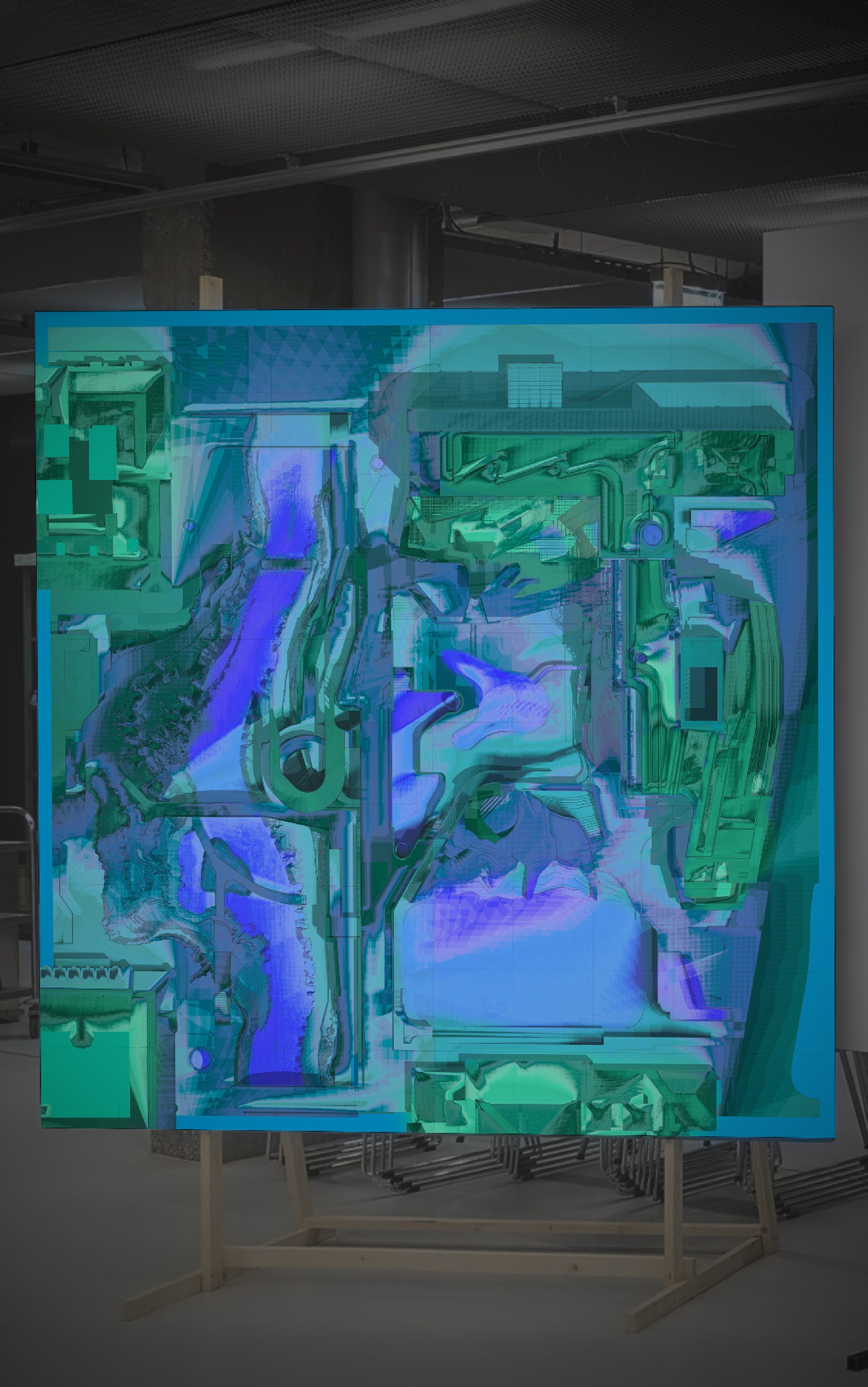
Ultimately, Common Grounds does not only reinvigorate a largely sealed site by solving its overheating problems and temporary use, but advocates for a city in which there is no clear distinction between architecture and surroundings, but rather extending the impact area beyond building perimeters.
The actors are in constant flux with the conditions, allowing for dynamic reciprocities between infrastructure, architecture and enviroment in opposition to a rather static and rigid urban model.
Providing the framework for human and non-human protagonists alike, the hybridity of architecture, infrastructure and landscape represents a new, resilient form of public nature.
The actors are in constant flux with the conditions, allowing for dynamic reciprocities between infrastructure, architecture and enviroment in opposition to a rather static and rigid urban model.
Providing the framework for human and non-human protagonists alike, the hybridity of architecture, infrastructure and landscape represents a new, resilient form of public nature.
