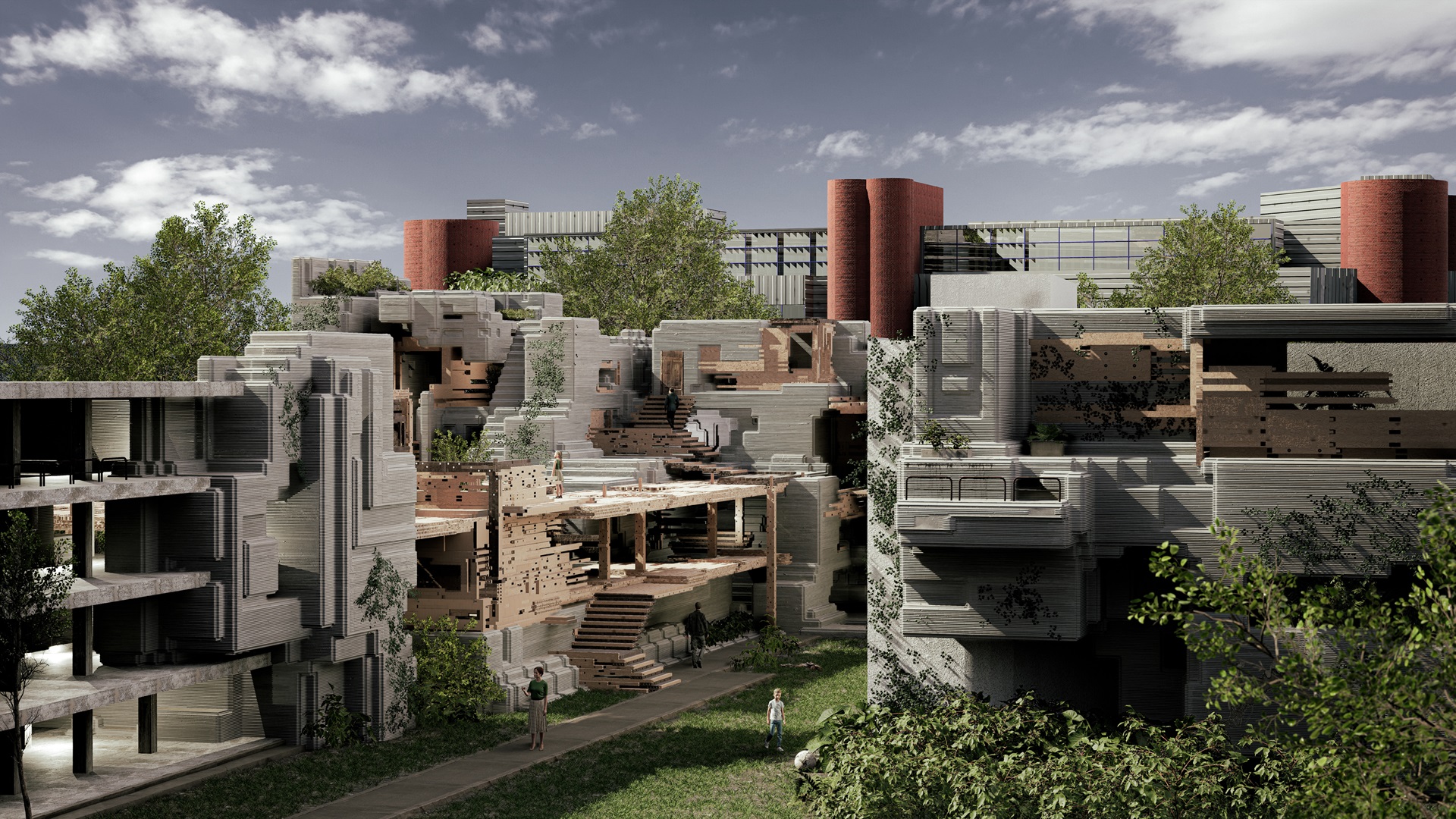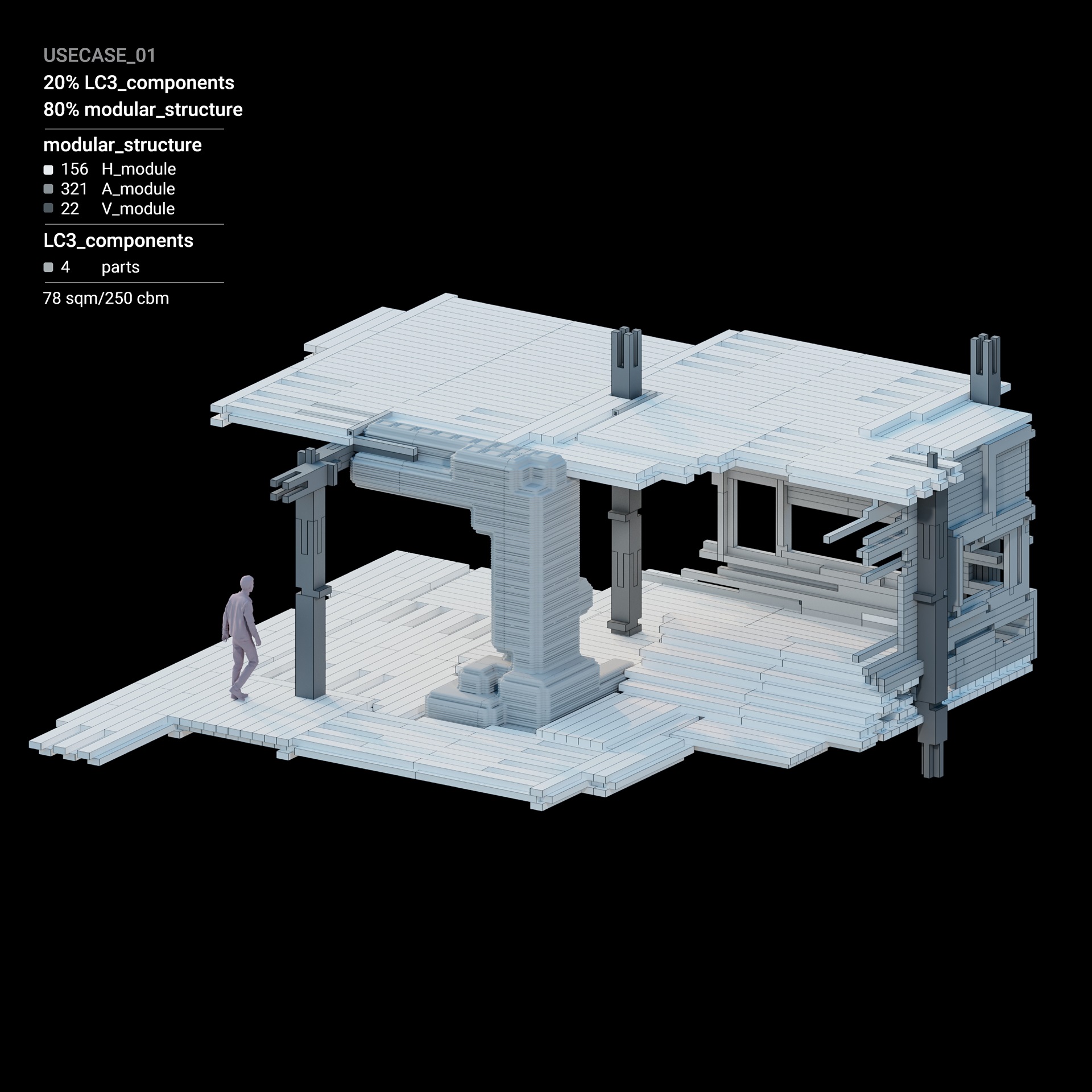Contextual Convergence
redistributing the urban fabric
exhibited at “Wien>AI”, Zentrum Fokus Forschung, 2022
published on Dezeen, 2023
published on Dezeen, 2023
The site of Heiligenstadt-Spittelau is dominated by space-consuming private modes of transportation and its passive storage areas, dissecting it into disconnected islands. Its characteristics stress the environment by blocking natural corridors and promoting heat islands due to a lack of greenery. In a future scenario where autonomous mobility is extensively used and transportation patterns change, the current day city scape will have to transform into a new urban environment and enforce a paradigm shift.
The project aims to establish a horizontal connection, reclaiming infrastructural spaces and reinvigorate the area. Nested into the context, it does not neglect the existing, but rather speculates on conscious additions to the cityscape. Its design methodology features the enhanced use of computational and data-driven technologies to explore behavioural analysis. Layered models of artificial intelligence, fed with large amounts of contextual data and manual design inputs, help to identify future zones of development and intervention on an urban scale.
In doing so, the project aims to hypothezise new ways of co-existing within an architectural domain and how a procedural design process can be derived from a synthesis of human and machine intelligence as new divergence of design methodologies, resulting in unfamiliar and ambiguous outcomes.
related: Borders of Plurality
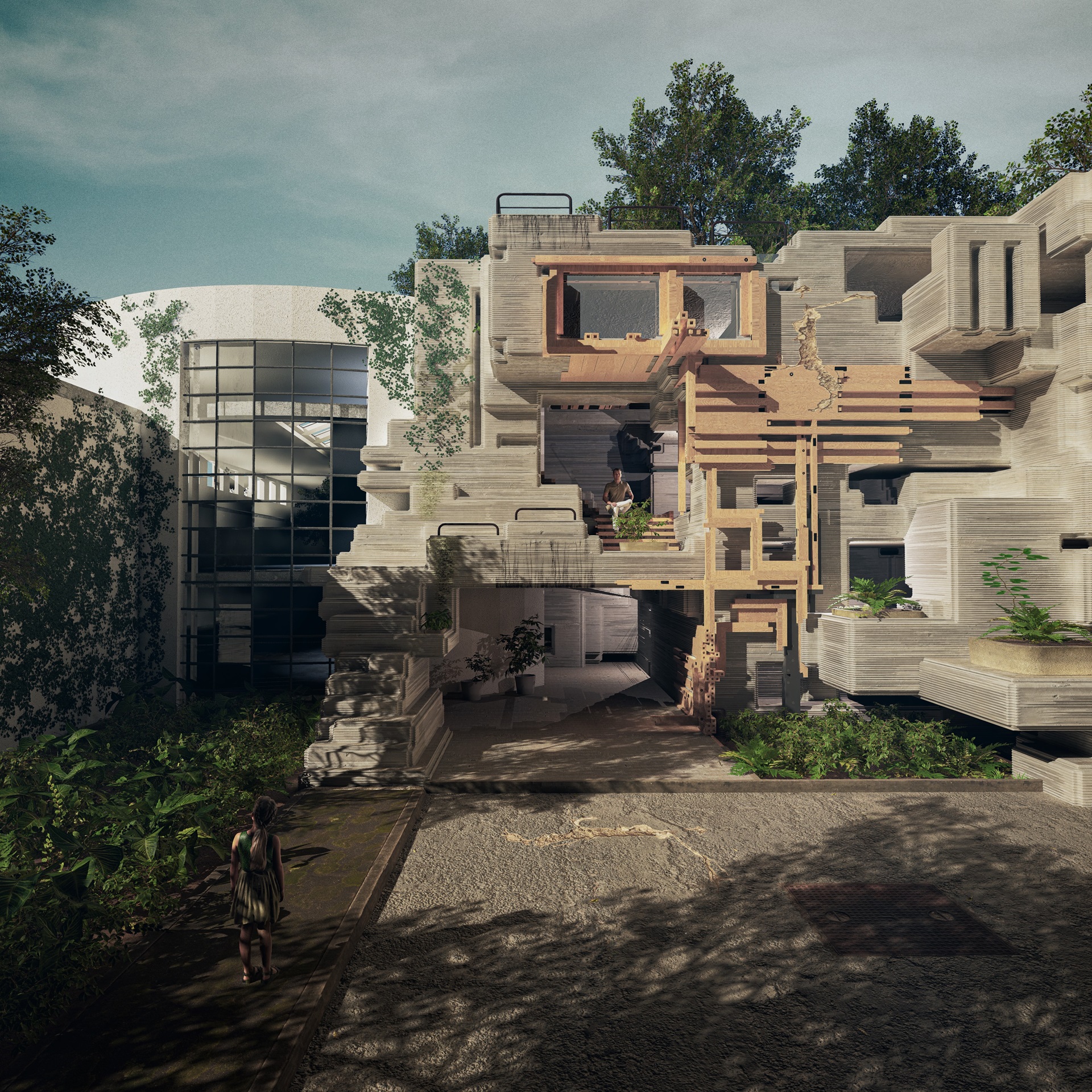
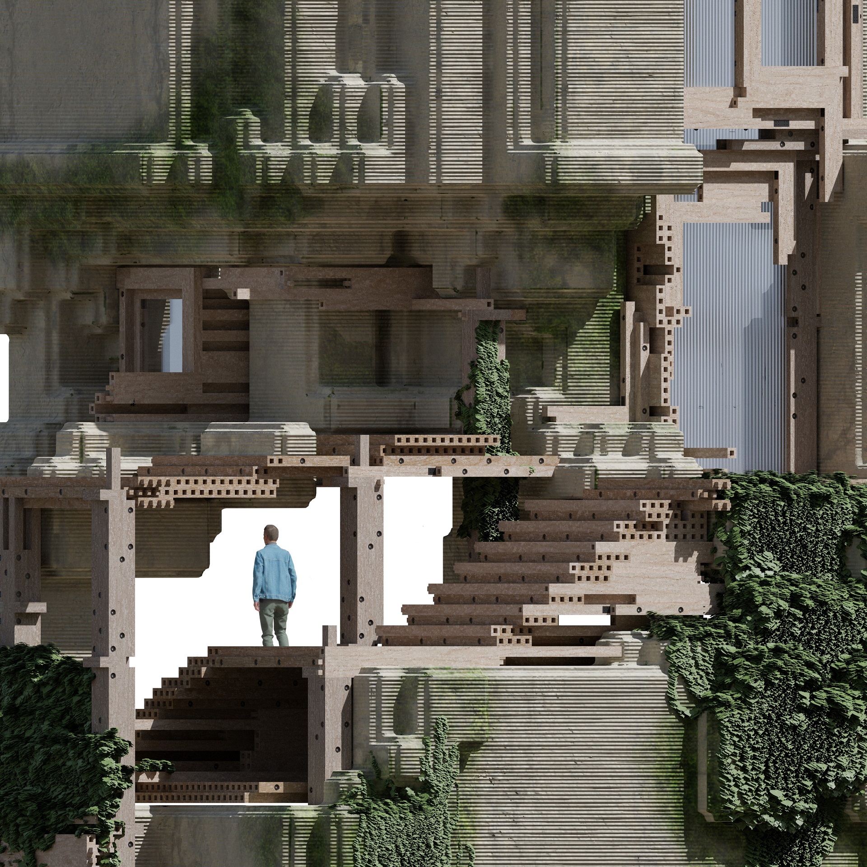
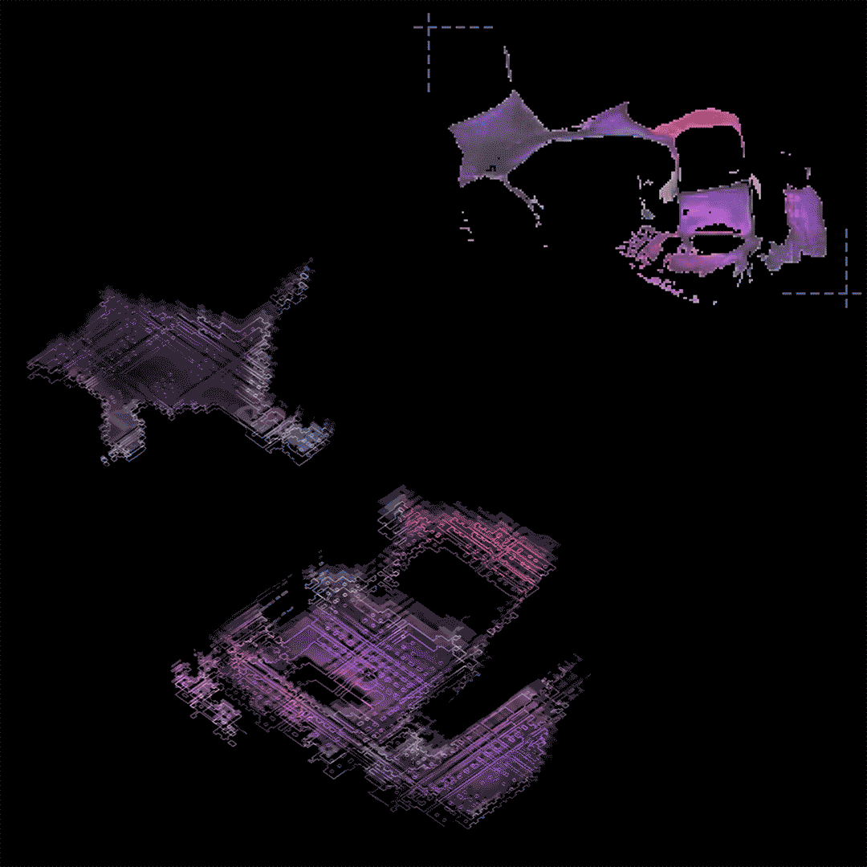
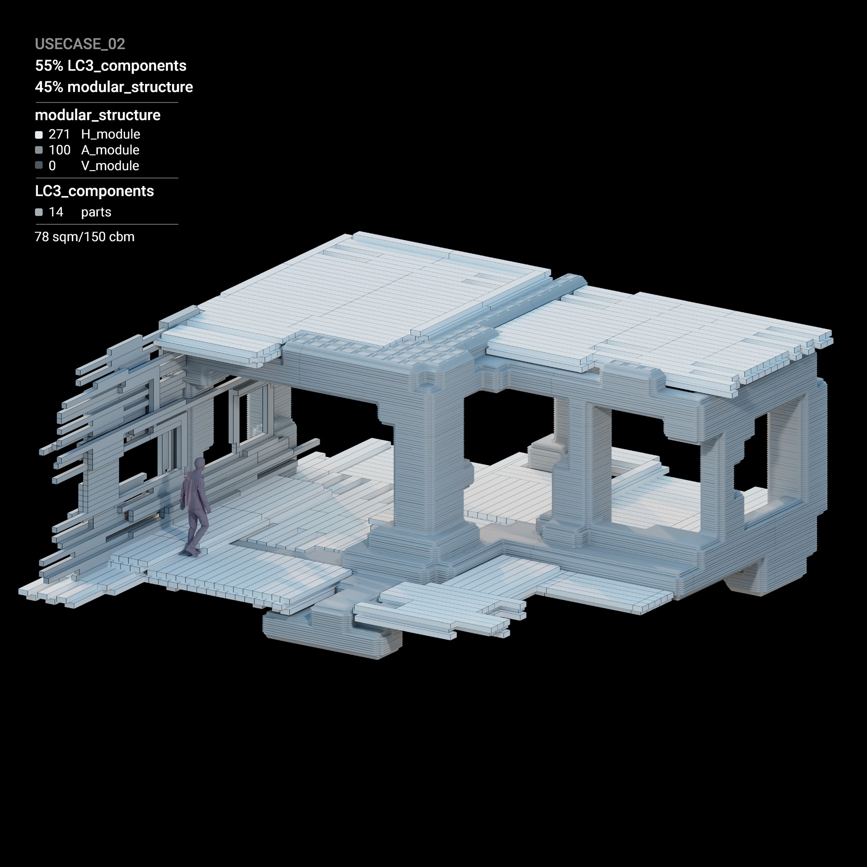
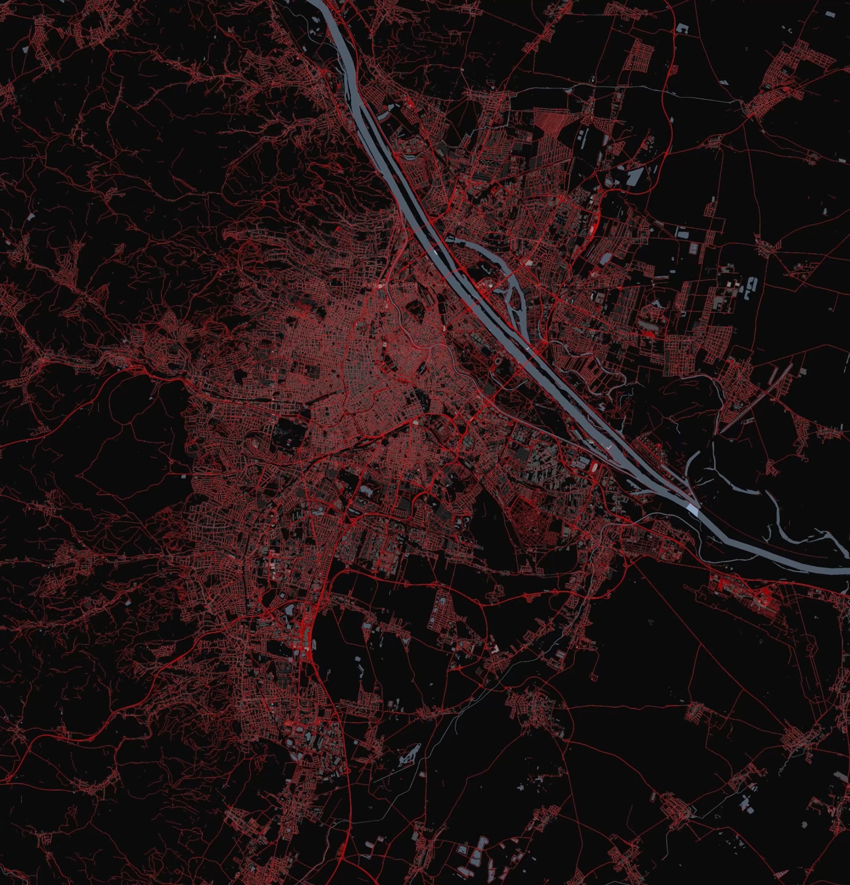
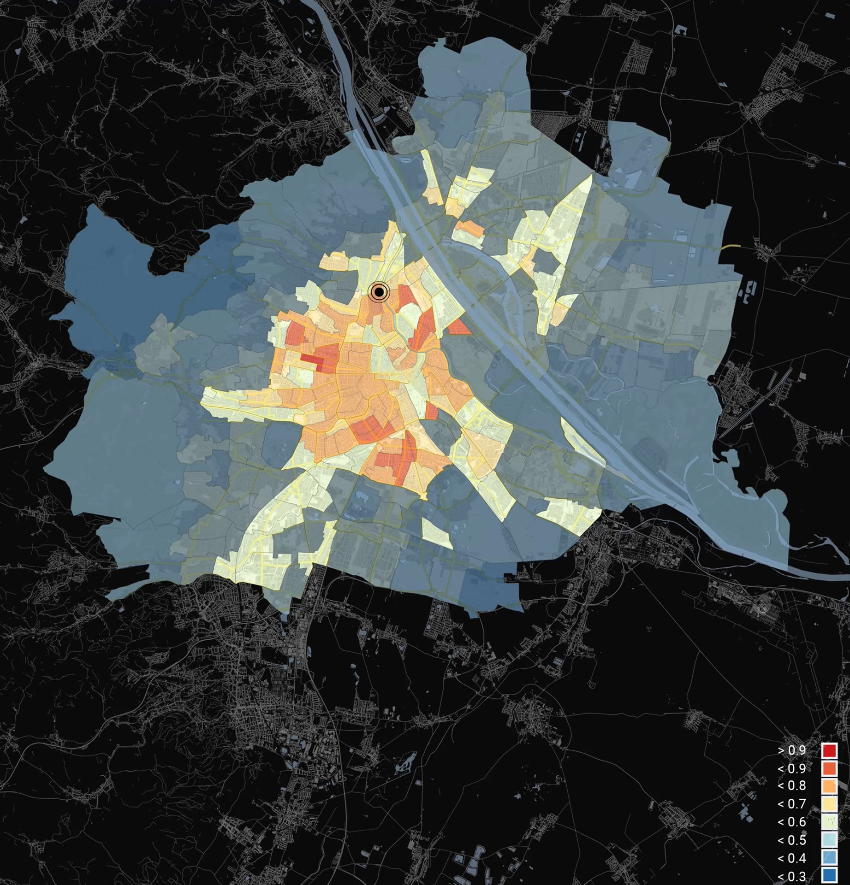
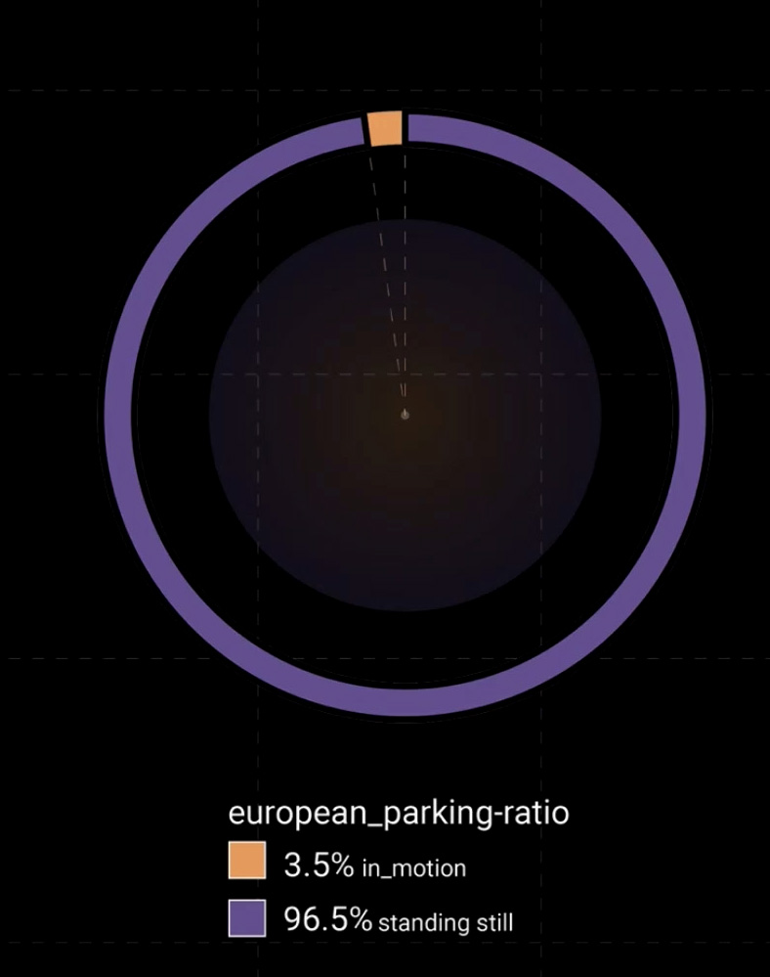
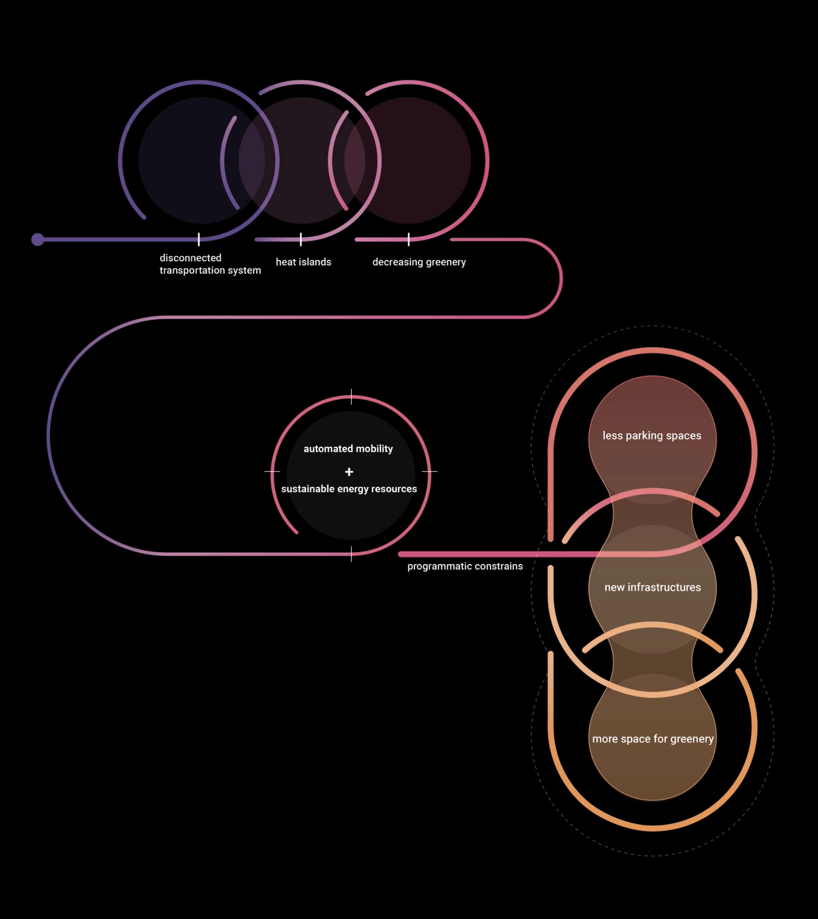
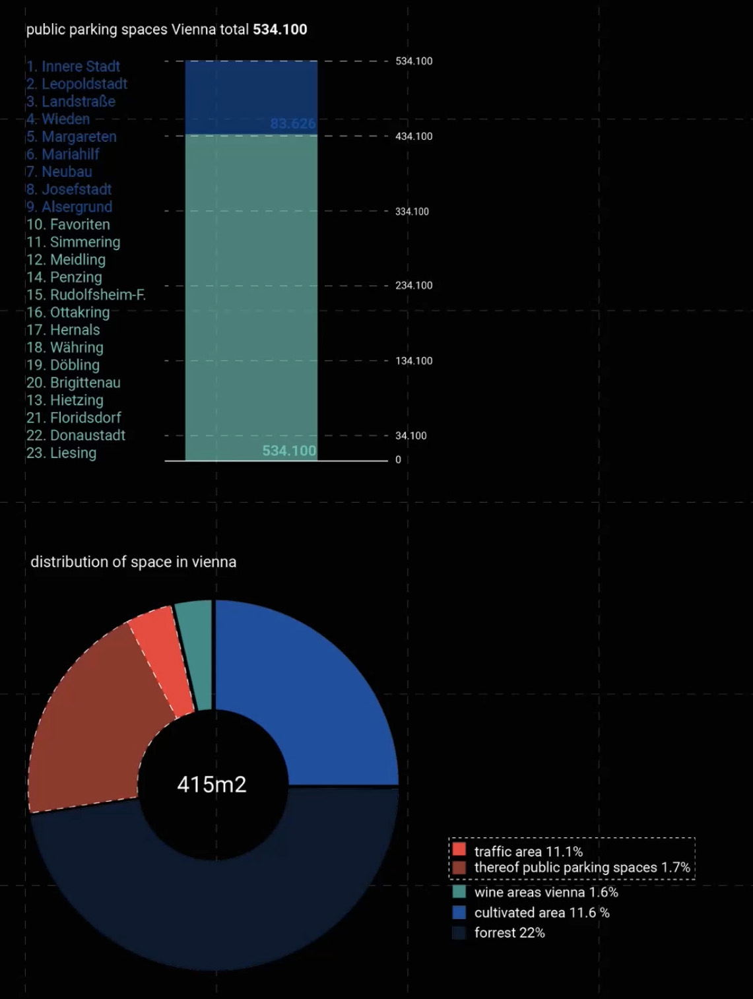
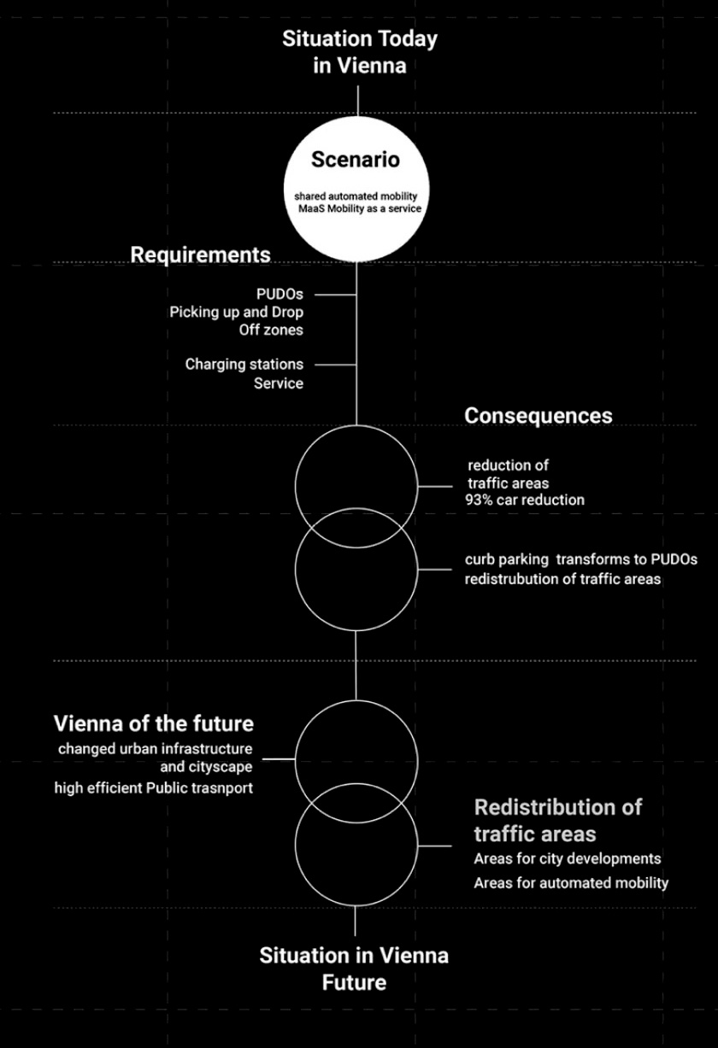
Cities are often dominated by a
space-consuming private mode of transport, the car. In a future
scenario of autonomous mobility city scapes will be transformed into
new urban environments. Minimizing the space contribution of traffic
areas, this allows for the reallocation of programme and
redistribution of functions.
Assuming the implementation of a shared automated transport system, the project explores the potentials to break with established infrastructural divisors, counteract the overheating issues of sealed (traffic-) surfaces and reinvigorate an especially affected area of Vienna. A central consideration is the reallocation of parking space, as the area of unused vehicles makes up substantial space.
Intelligent mobility systems obliterate the necessity to store units nearby; if unoccuopied, units may charge or conduct cargo-related operations that are time-independent.
Assuming the implementation of a shared automated transport system, the project explores the potentials to break with established infrastructural divisors, counteract the overheating issues of sealed (traffic-) surfaces and reinvigorate an especially affected area of Vienna. A central consideration is the reallocation of parking space, as the area of unused vehicles makes up substantial space.
Intelligent mobility systems obliterate the necessity to store units nearby; if unoccuopied, units may charge or conduct cargo-related operations that are time-independent.
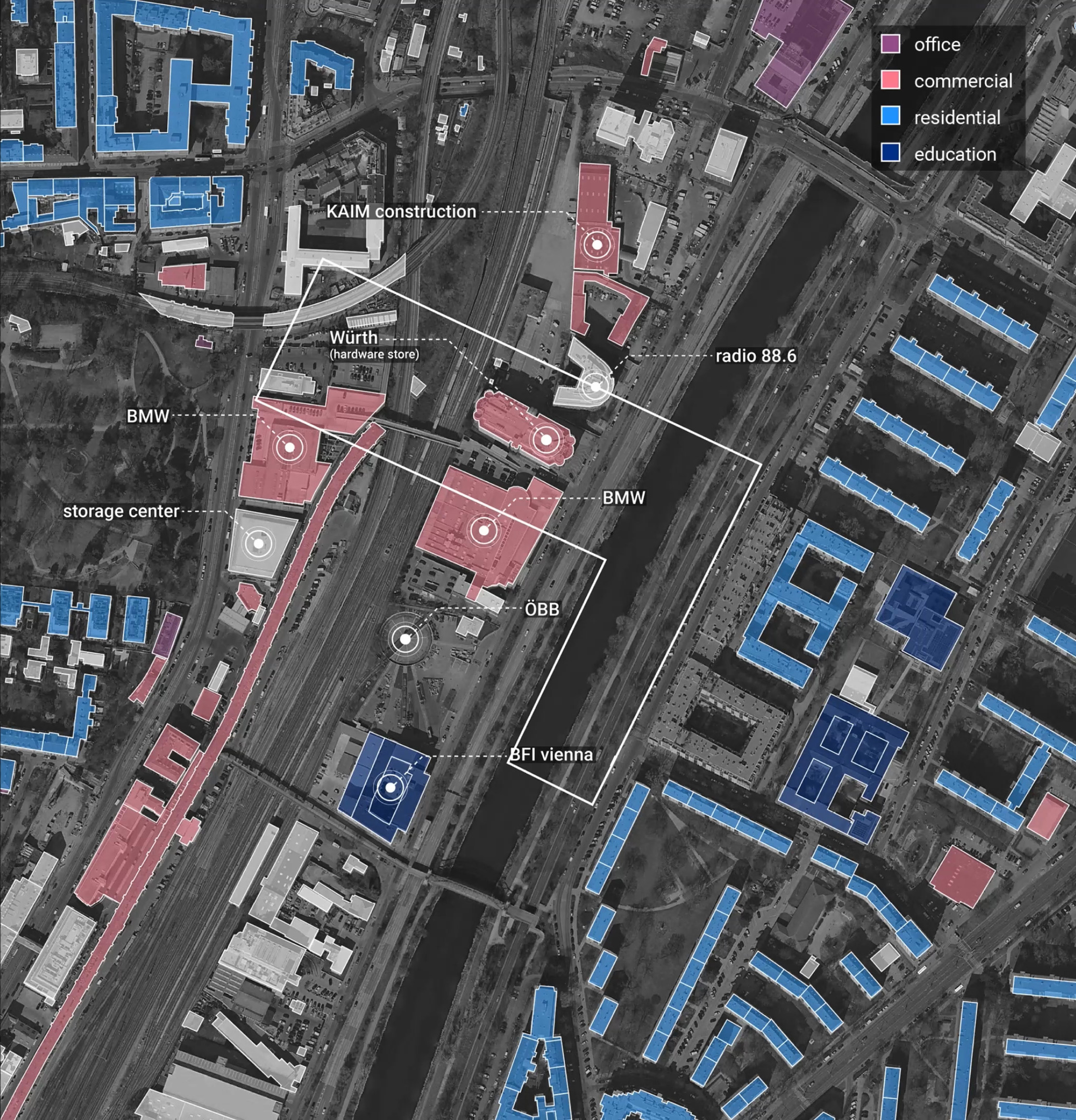
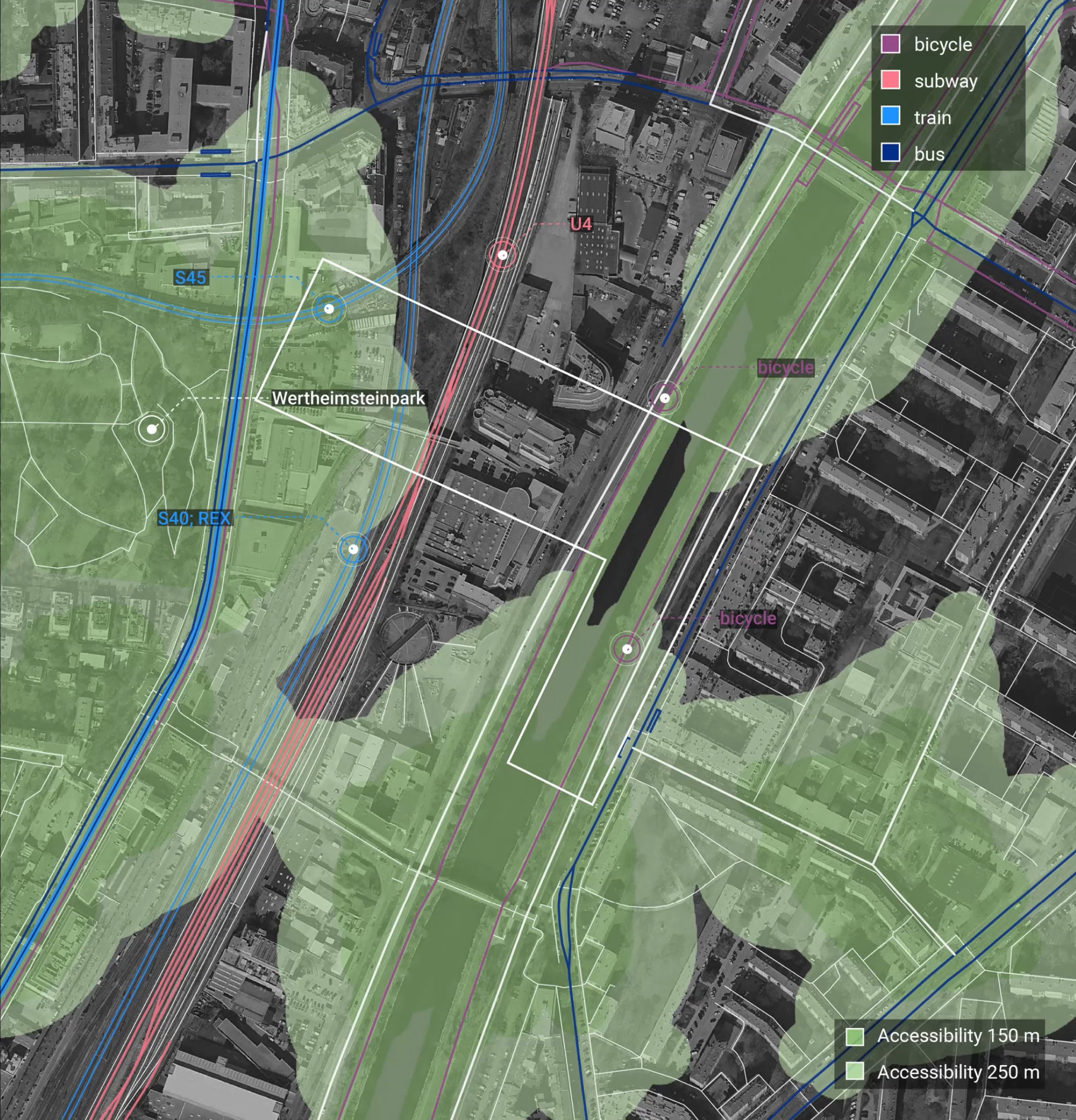
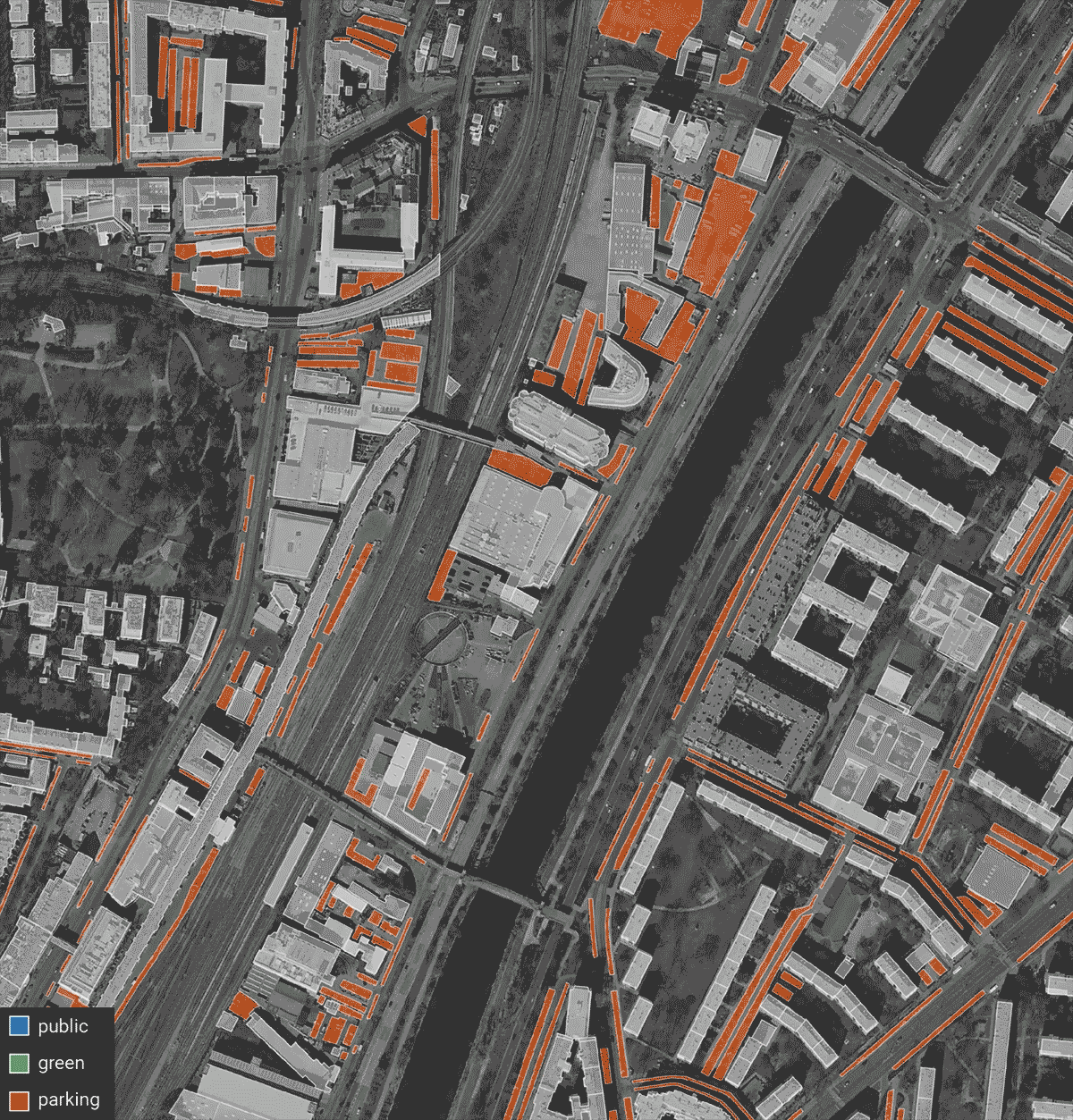
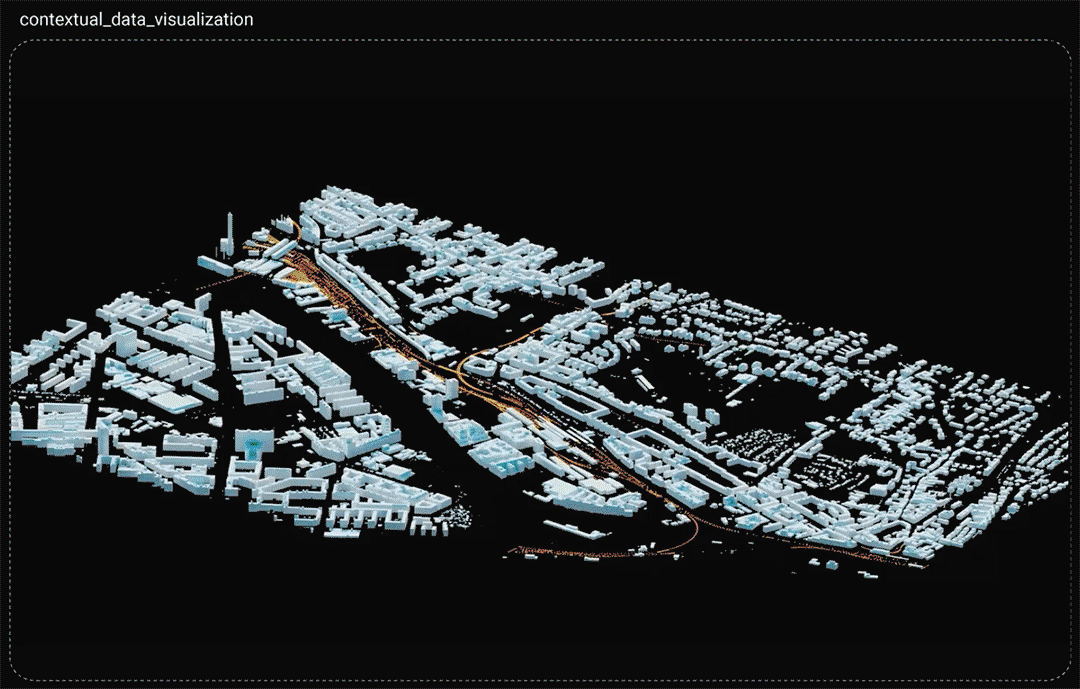
The traffic analysis shows a highly disconnected transportation system that divides the site. Private and public transport are completely detached and function seperately. Due to climate change and its consequences heat islands and decreasing greenery have become a pressing issue. With the Donau canal as natural dividor, the parallel railways and the industrial buildings along them enhance this effect and restrict recreational access. Only few horizontal connections bridge this vertically alined area.
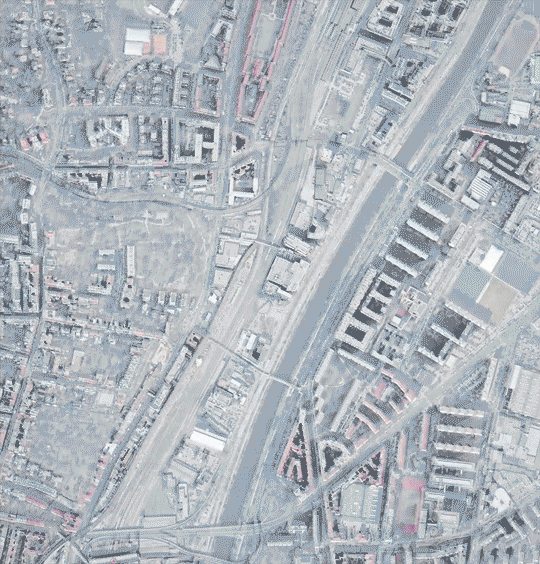
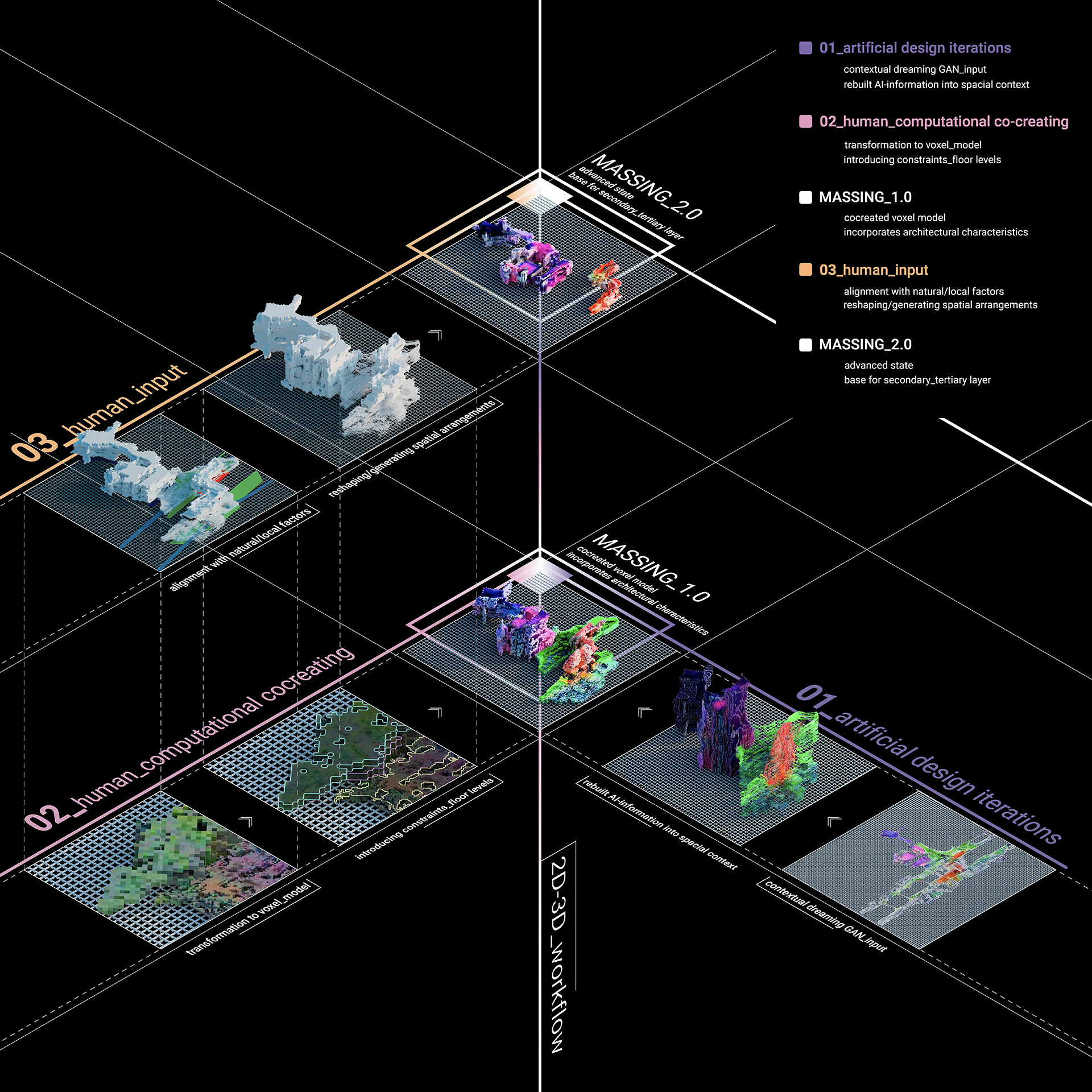
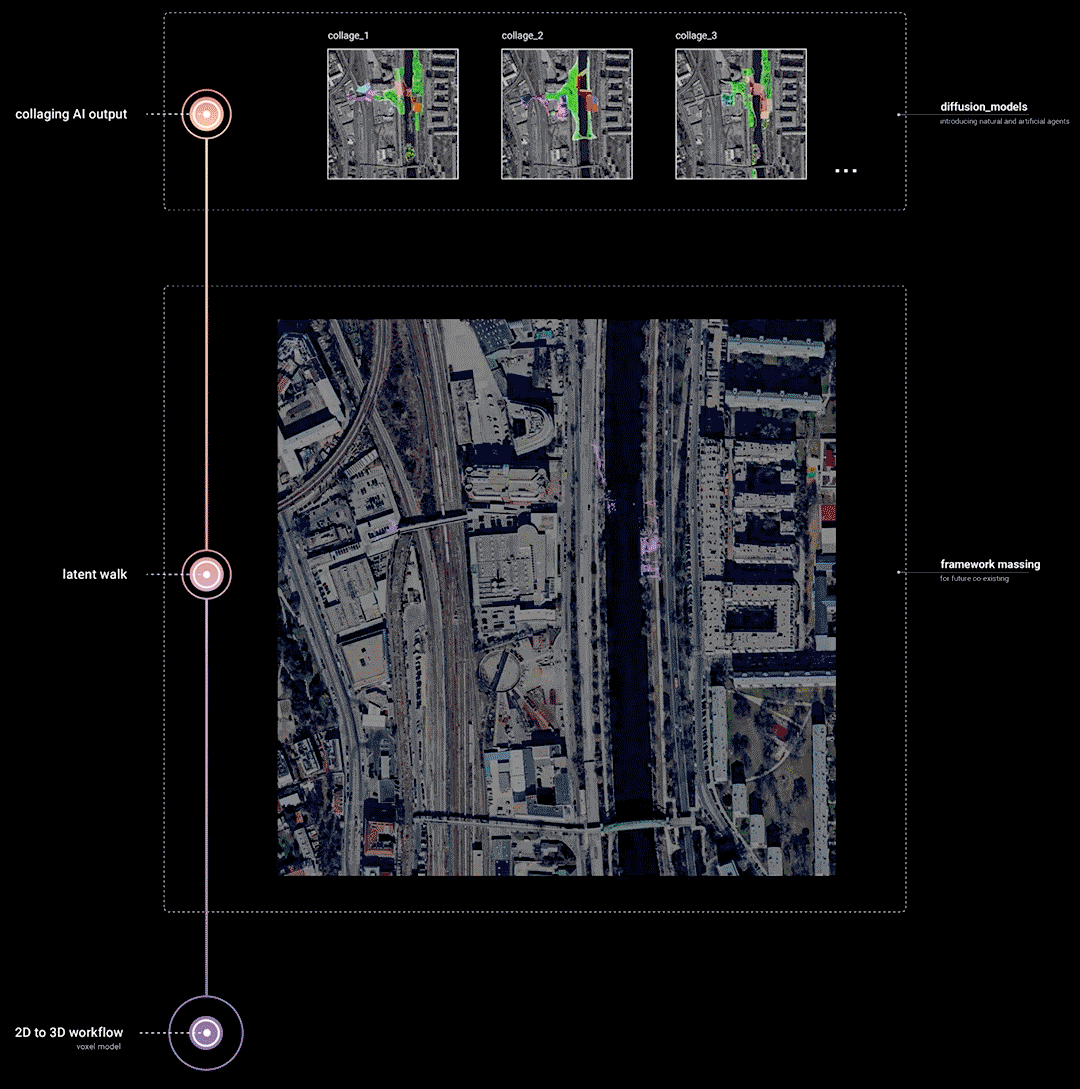
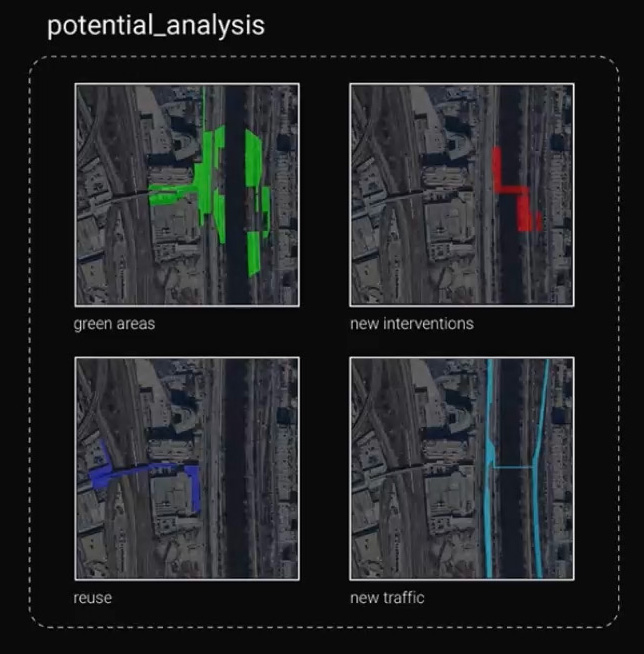
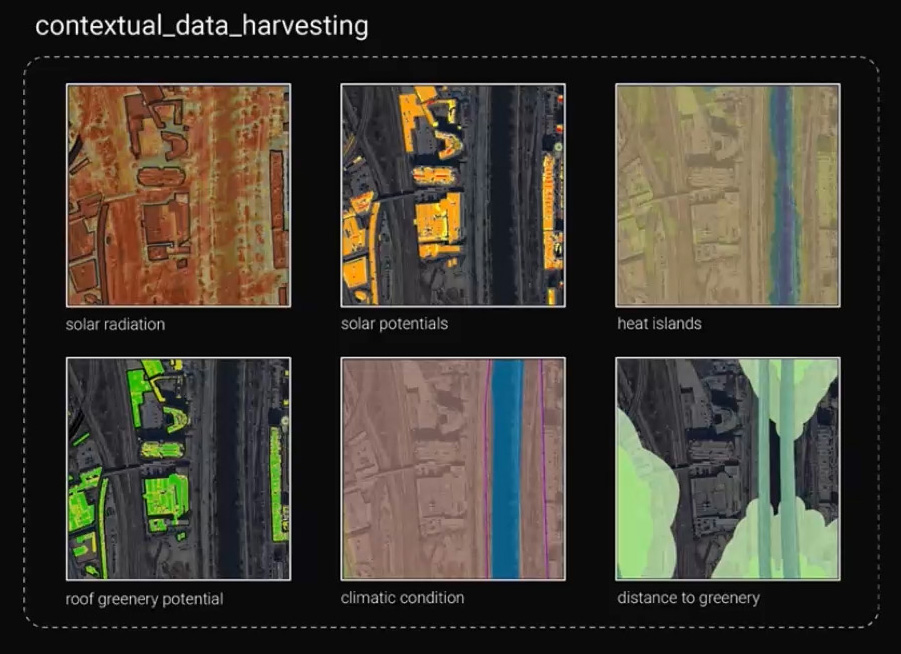
contextual massing
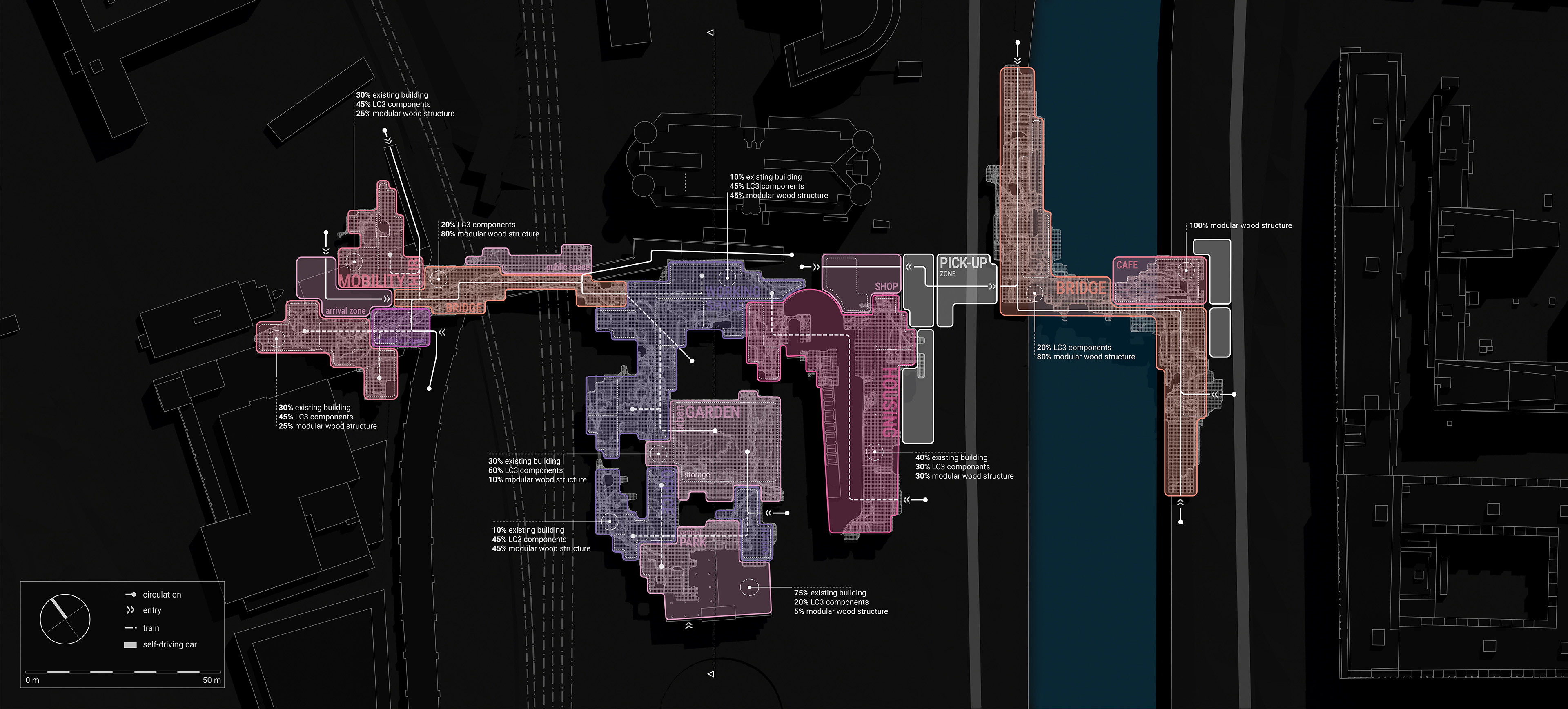

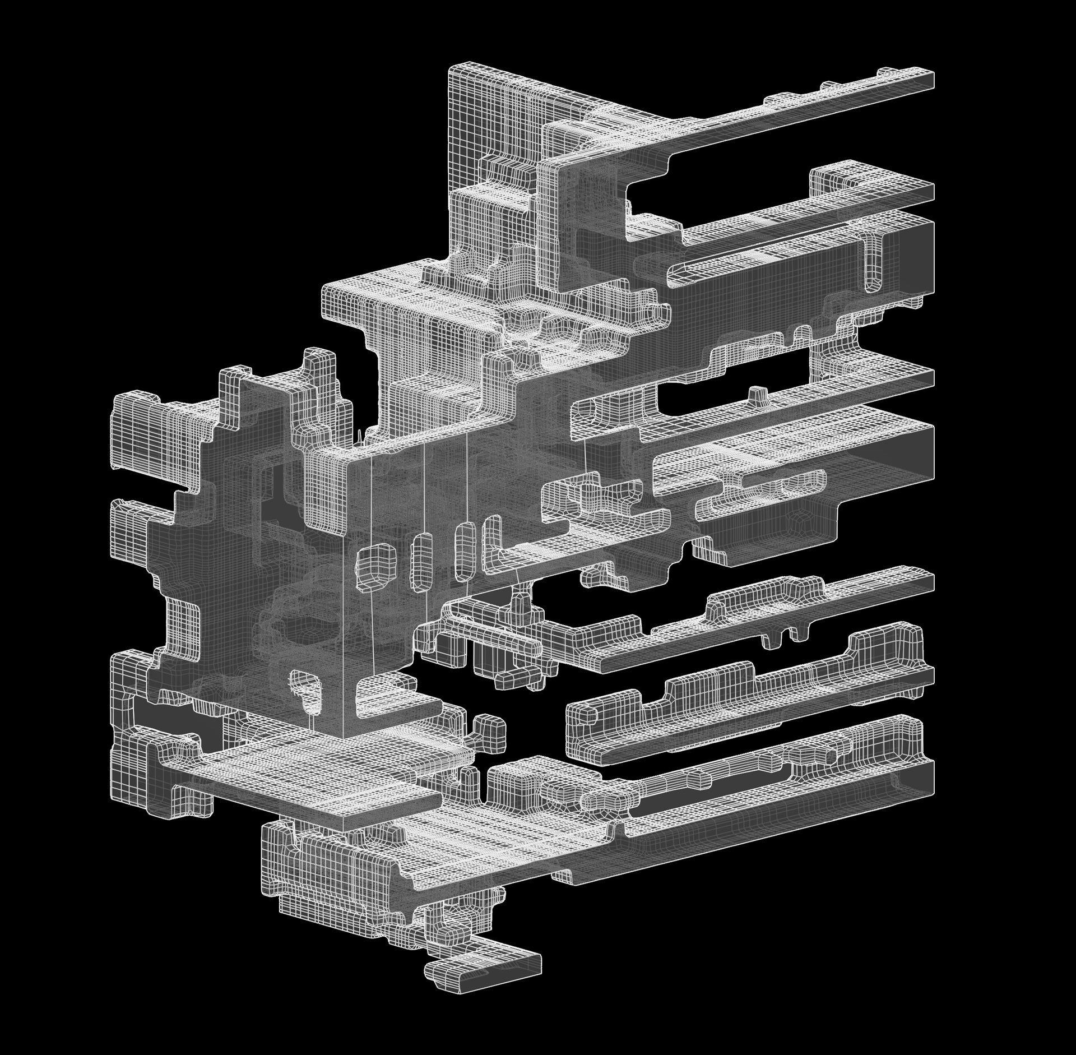
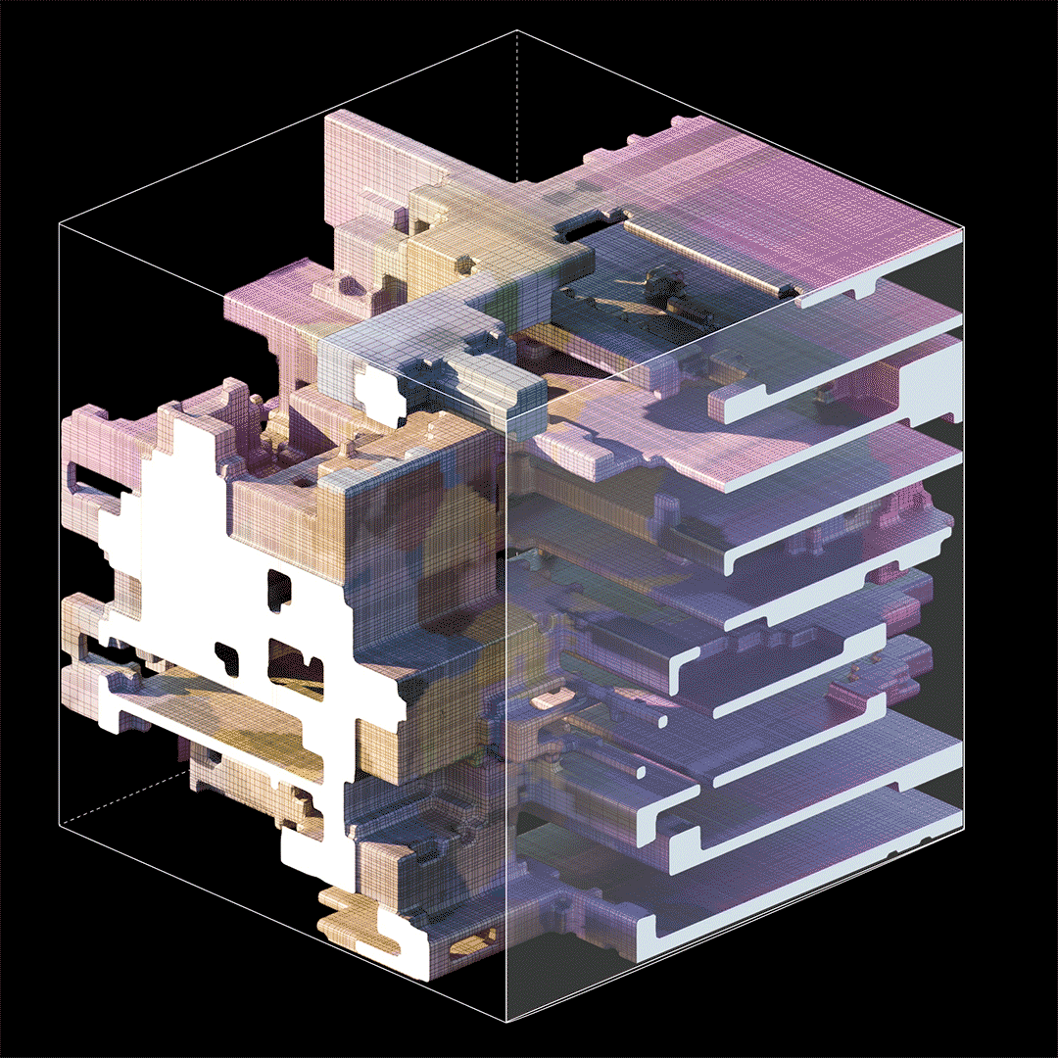
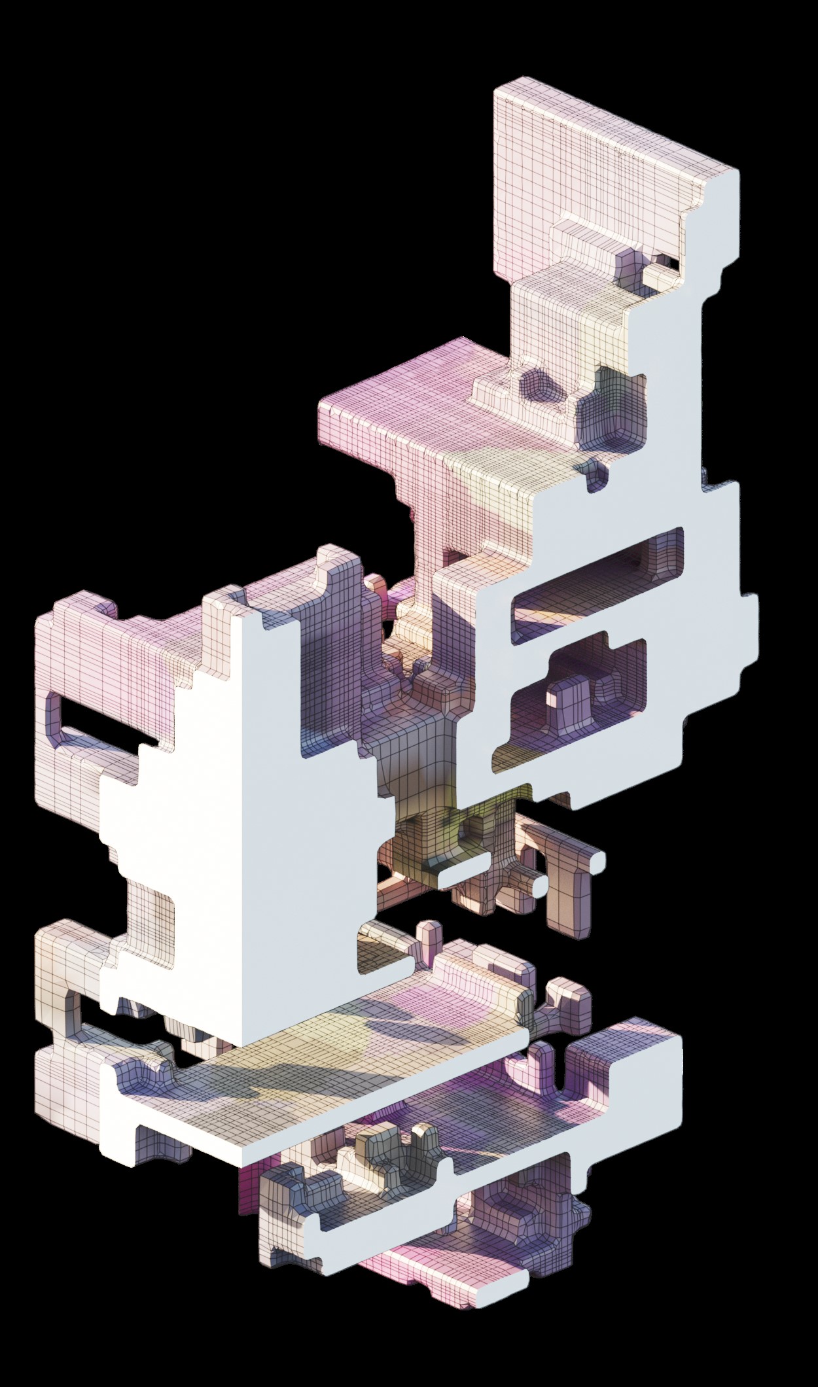
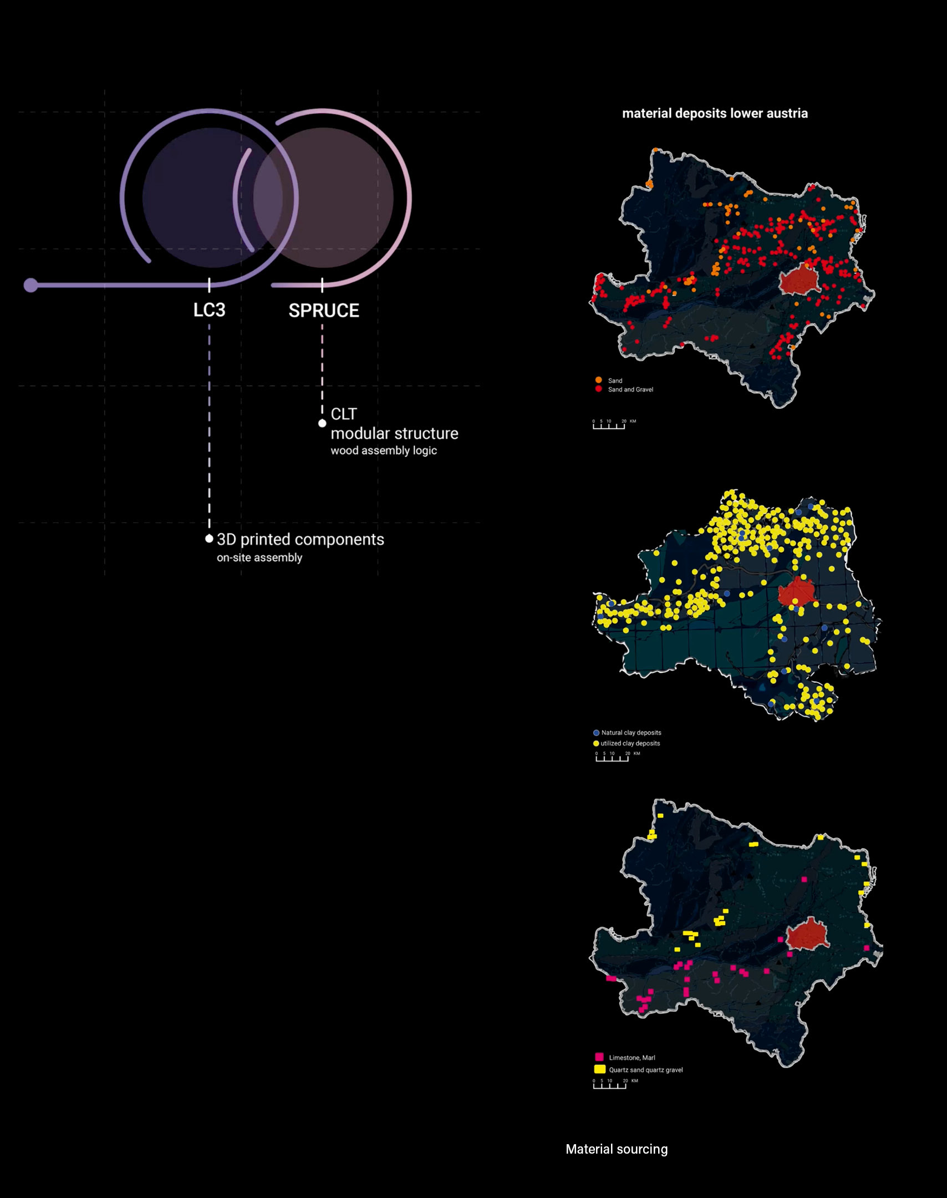
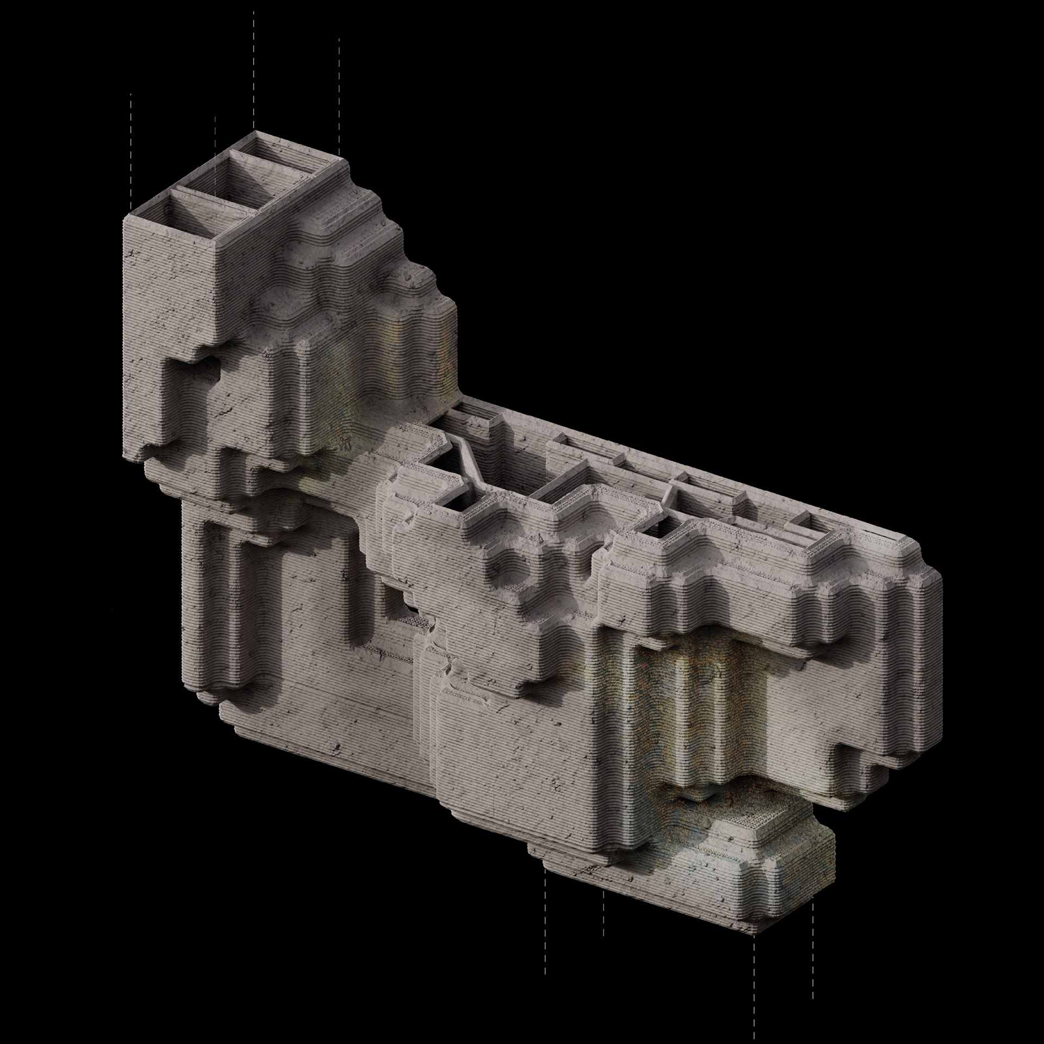
Investigating novel material strategies, the proposal investigates LC3 (Limestone Calcinated Clay Cement) as low-emission building material that can be sourced locally.
The Modules can be both printed on site to slowly grow or be assembled in prefabricated units cast in modular formwork.
As additonal system, a modular CLT structure from regional spruce acts as beneficiary element, being able to allow monomaterialistic crosssections in respective parts.
Both materials have excellent autoregulating climatic properties with wood providing diffusion and the concrete alternative thermal storage.
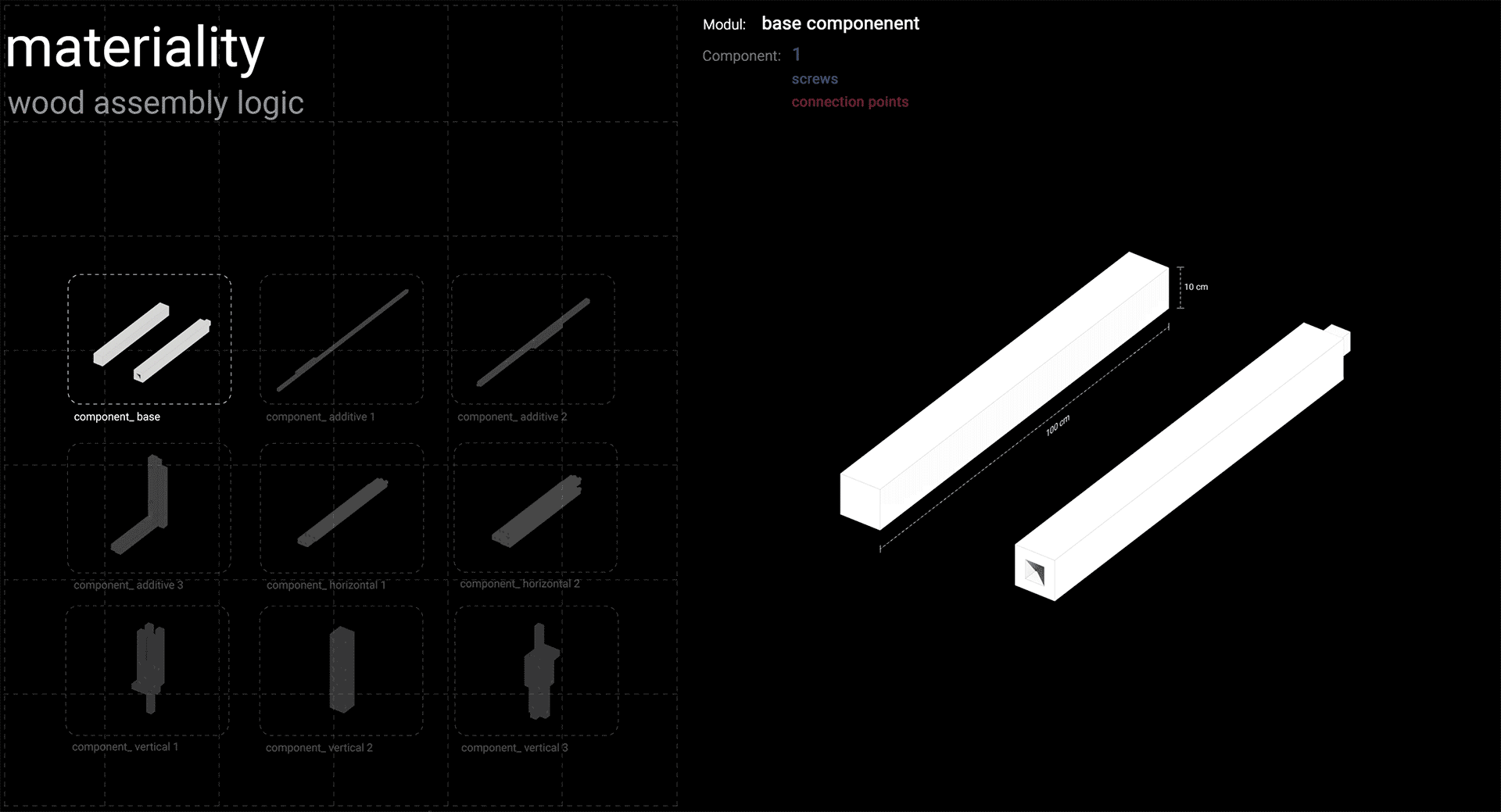
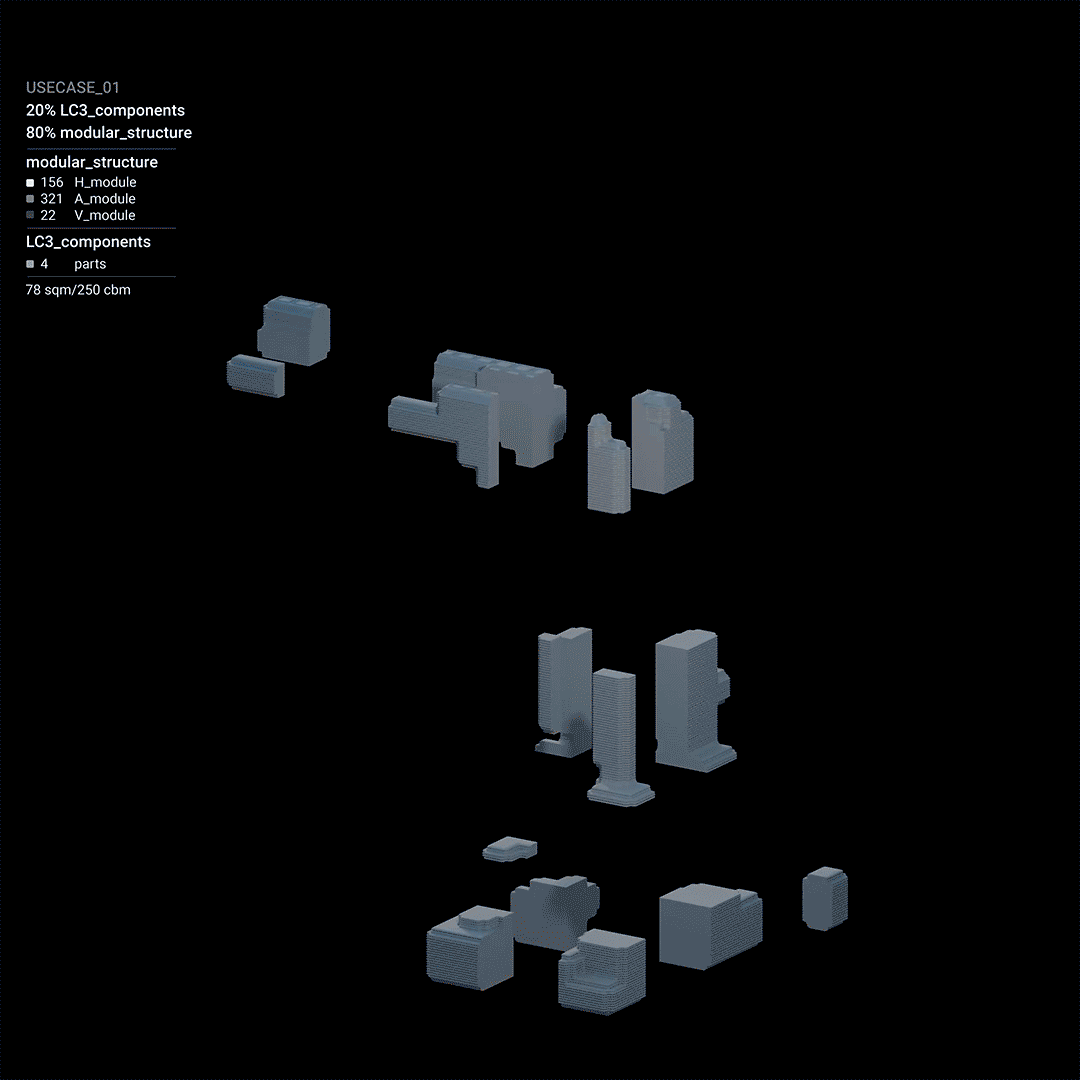
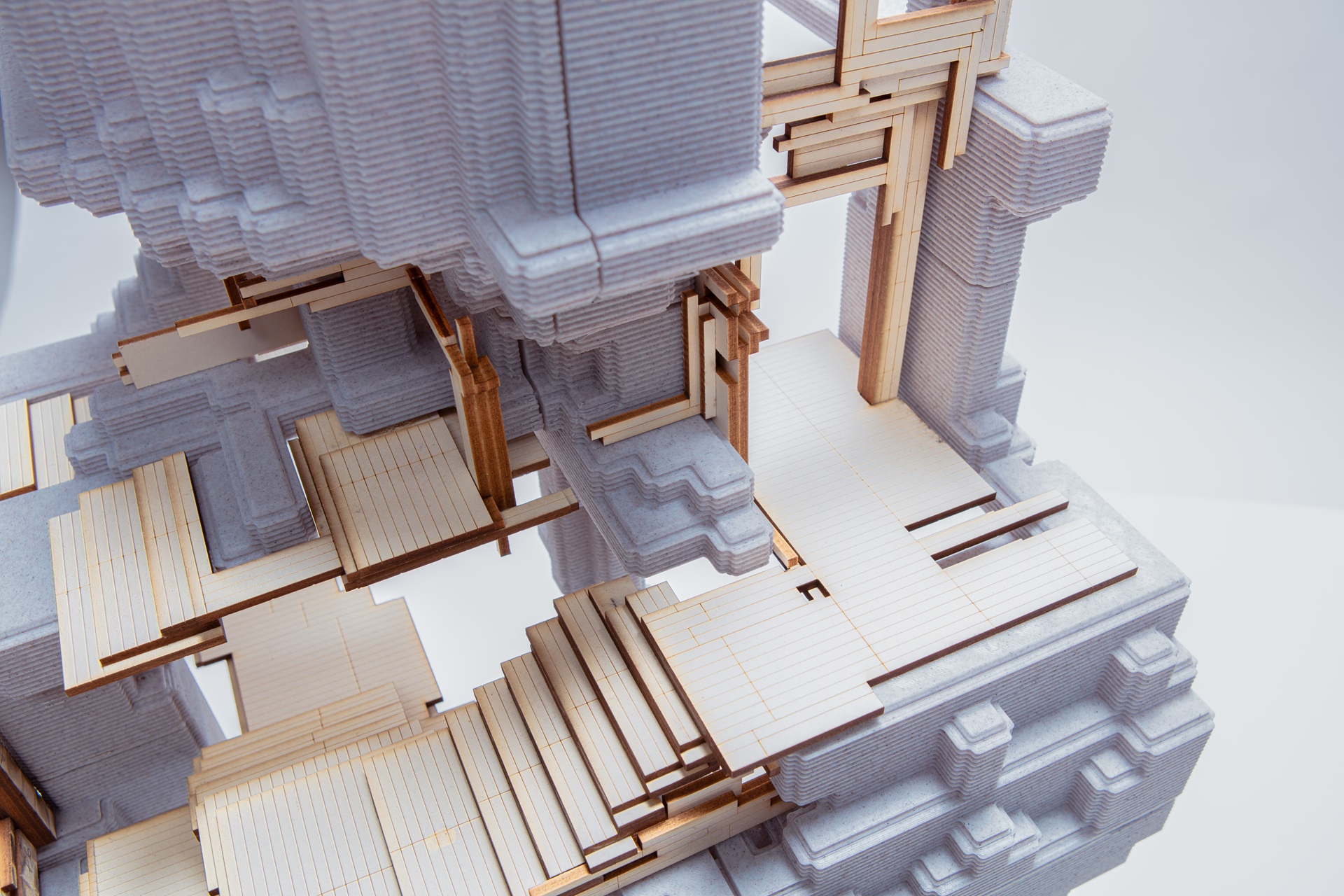

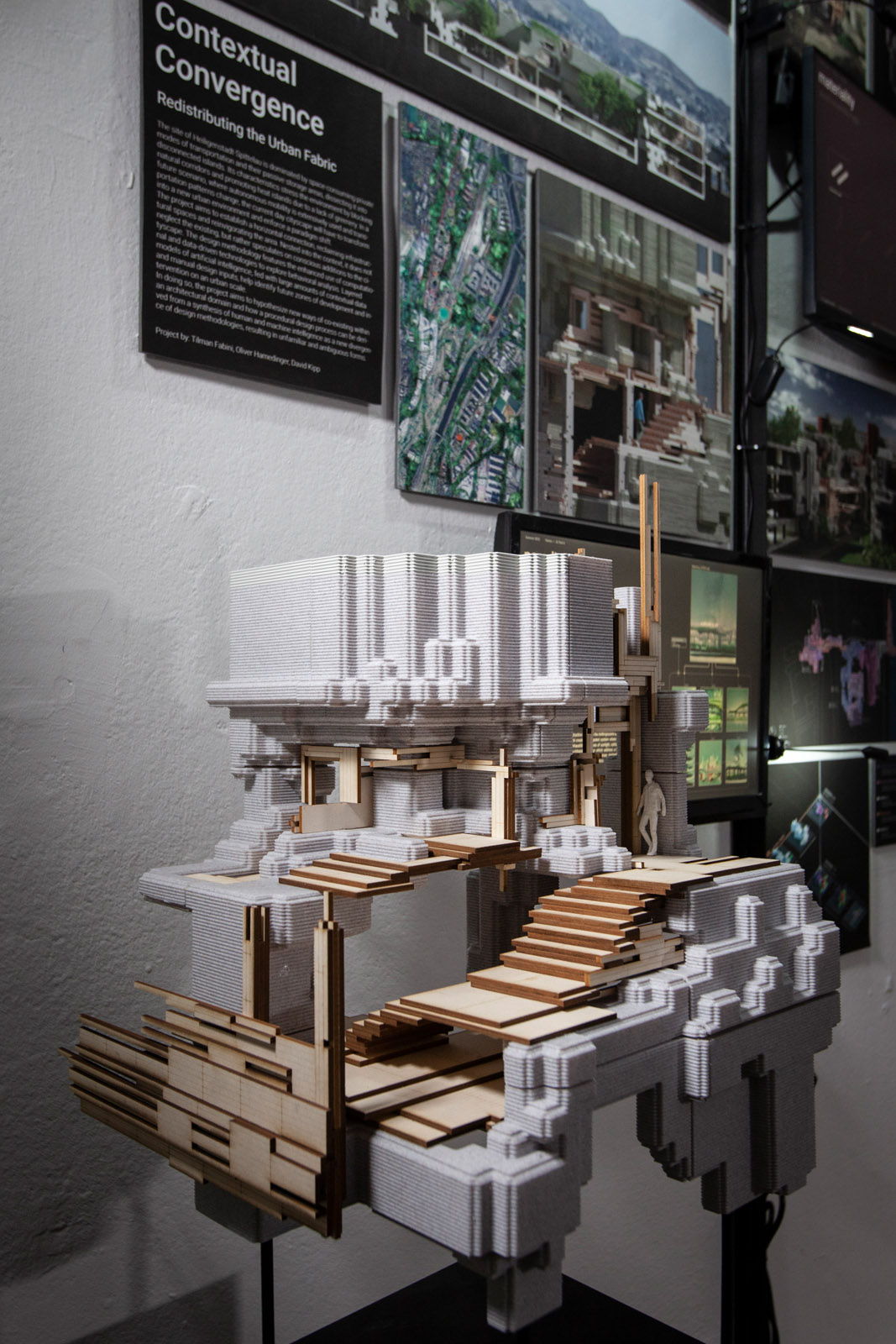

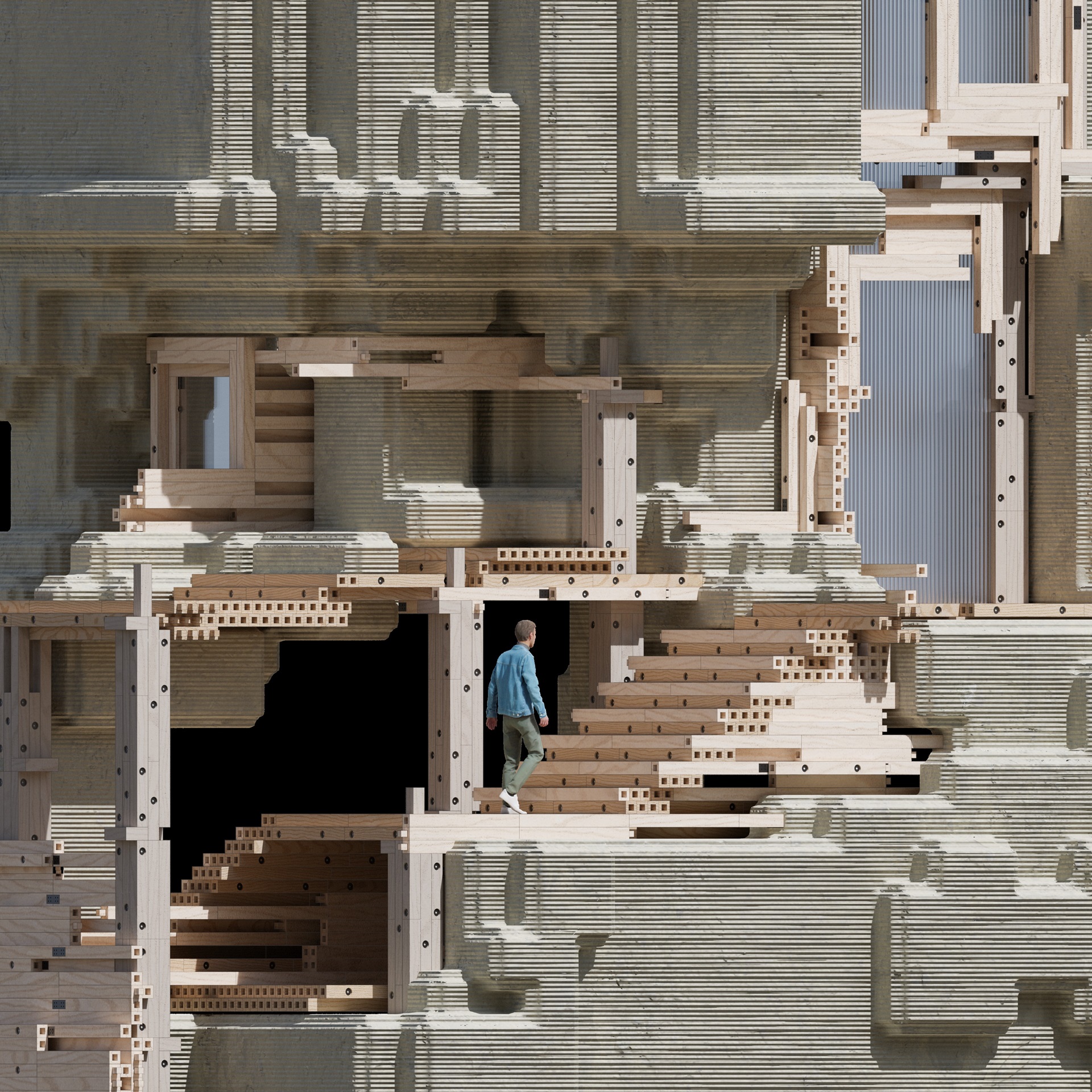
In addition to the already defined ecologic zones, the crevasses between the layers of the printed LC3 allow for the inhabitation by natural species. Through the curved surface, the microclimate is lowered in the summer by better evapotranspiration.
This can be leveraged to create building-integrated habitats supporting biodiversity. Geologically and biologically inspired textures and forms create heterogenous microtopographies amd -climates fostering plant growth.
The project aims to situate itself within the existing context, nesting in rather than overriding. It challenges the rigidity of the conventional building practice, by providing adaptable interventions that change over time, allowing circular strategies and a plurality of use. Aging and Decay are integral parts of the struc-ture, treating buildings as instance that can grow and change over time.
